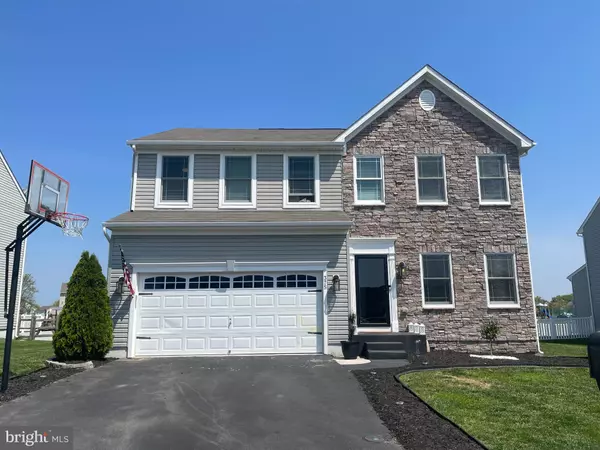375 DELAWARE RIVER DR Clayton, DE 19938
UPDATED:
08/14/2024 08:29 AM
Key Details
Property Type Single Family Home
Sub Type Detached
Listing Status Pending
Purchase Type For Rent
Square Footage 3,484 sqft
Subdivision Providence Crossing
MLS Listing ID DEKT2028514
Style Colonial
Bedrooms 4
Full Baths 2
Half Baths 1
HOA Fees $125/ann
HOA Y/N Y
Abv Grd Liv Area 2,900
Originating Board BRIGHT
Year Built 2015
Lot Size 10,125 Sqft
Acres 0.23
Lot Dimensions 75.00 x 135.00
Property Description
Location
State DE
County Kent
Area Smyrna (30801)
Zoning RS
Rooms
Basement Full
Interior
Interior Features Breakfast Area, Carpet, Floor Plan - Open, Kitchen - Eat-In, Kitchen - Island, Primary Bath(s), Walk-in Closet(s)
Hot Water Natural Gas
Heating Forced Air
Cooling Central A/C
Flooring Carpet, Vinyl
Equipment Built-In Microwave, Dishwasher, Dryer, Oven/Range - Electric, Disposal, Washer, Refrigerator, Built-In Range
Furnishings No
Fireplace N
Appliance Built-In Microwave, Dishwasher, Dryer, Oven/Range - Electric, Disposal, Washer, Refrigerator, Built-In Range
Heat Source Natural Gas
Laundry Upper Floor
Exterior
Exterior Feature Screened, Porch(es)
Garage Garage - Front Entry
Garage Spaces 2.0
Utilities Available Cable TV
Amenities Available Tennis Courts, Tot Lots/Playground
Waterfront N
Water Access N
Roof Type Shingle
Accessibility None
Porch Screened, Porch(es)
Parking Type Driveway, Attached Garage
Attached Garage 2
Total Parking Spaces 2
Garage Y
Building
Story 2
Foundation Concrete Perimeter
Sewer Public Sewer
Water Public
Architectural Style Colonial
Level or Stories 2
Additional Building Above Grade, Below Grade
Structure Type Dry Wall,9'+ Ceilings
New Construction N
Schools
School District Smyrna
Others
Pets Allowed Y
HOA Fee Include Common Area Maintenance
Senior Community No
Tax ID KH-04-02702-02-2300-000
Ownership Other
SqFt Source Estimated
Pets Description Cats OK, Dogs OK, Case by Case Basis

GET MORE INFORMATION




