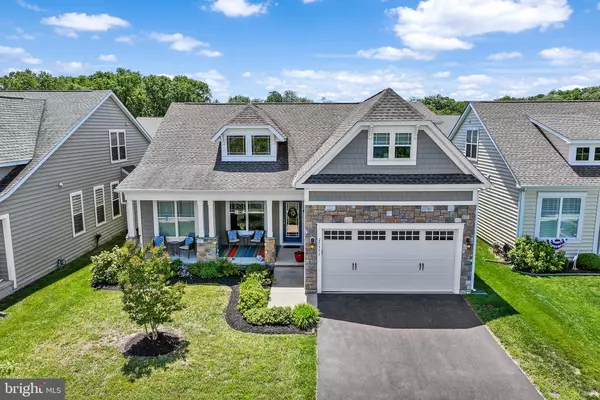27377 CLEARVIEW CIR Millville, DE 19967
OPEN HOUSE
Sat Oct 19, 11:00am - 1:00pm
UPDATED:
10/12/2024 10:29 PM
Key Details
Property Type Single Family Home
Sub Type Detached
Listing Status Active
Purchase Type For Sale
Square Footage 2,728 sqft
Price per Sqft $230
Subdivision Millville By The Sea
MLS Listing ID DESU2063600
Style Coastal
Bedrooms 4
Full Baths 3
HOA Fees $228/mo
HOA Y/N Y
Abv Grd Liv Area 2,728
Originating Board BRIGHT
Year Built 2017
Annual Tax Amount $1,332
Tax Year 2023
Lot Size 6,325 Sqft
Acres 0.15
Lot Dimensions 55.00 x 115.00
Property Description
Welcome to Lakeside, easy living at its finest! Nestled within the prestigious Millville by the Sea community, this stunning 4-bedroom home offers an unparalleled blend of luxury and comfort. As you approach, be captivated by the tranquil ambiance and breathtaking views of the lake, perfect for enjoying stunning sunrises from your own expanded front porch (sunsets from the rear yard). Step inside to discover a thoughtfully designed layout that seamlessly combines elegance with functionality and upgrades galore! The first floor offers 9 ft ceilings and engineered hardwood. The expansive great room features a cozy propane fireplace, creating the ideal setting for cozy evenings. Flowing effortlessly from the living room is the dining area and upgraded kitchen including Quartz Counters- perfect for entertaining. Indulge in the serenity of the sunroom, an inviting space for savoring your morning coffee or unwinding with a good book. The main level boasts two spacious bedrooms and two baths, including a lavish primary suite complete with an ensuite bathroom for added privacy and relaxation. Convenience is key with a main level laundry room across the hall from the bedrooms. And don't forget the home office! Venture upstairs to discover an extra-large loft/family room, providing ample space, plus two additional bedrooms and an upgraded full bathroom, creating the perfect guest suite. In addition , the home is Energy Star Rated, with 2 X 6 Exterior Wall Construction, custom window treatments in absolutely every single room, a tankless water heater, and a conditioned and insulated crawl space . Move In & Enjoy the DE Seashore area & amenities such as 3 pools, Pickleball Courts, lakes, your favorite - sailing, kayaking, or canoeing, a clubhouse with kitchen and fireplace, separate gym facility, crab shack and walking trails. There is literally nothing to do except Relax & Breathe the sea air!. Don't miss your opportunity to own a piece of Lakeside paradise within the coveted Millville by the Sea community. Schedule your private showing today and start living the life you've always dreamed of!
Location
State DE
County Sussex
Area Baltimore Hundred (31001)
Zoning RES
Rooms
Other Rooms Dining Room, Primary Bedroom, Bedroom 2, Bedroom 3, Bedroom 4, Kitchen, Sun/Florida Room, Great Room, Laundry, Loft, Office, Primary Bathroom, Full Bath
Main Level Bedrooms 2
Interior
Interior Features Kitchen - Eat-In, Kitchen - Island
Hot Water Propane
Heating Heat Pump(s)
Cooling Central A/C
Flooring Engineered Wood
Fireplaces Number 1
Fireplaces Type Gas/Propane
Equipment Built-In Microwave, Dishwasher, Refrigerator, Oven/Range - Gas
Furnishings No
Fireplace Y
Appliance Built-In Microwave, Dishwasher, Refrigerator, Oven/Range - Gas
Heat Source Electric
Laundry Main Floor
Exterior
Garage Garage - Front Entry
Garage Spaces 2.0
Utilities Available Propane - Community
Amenities Available Bike Trail, Club House, Common Grounds, Community Center, Exercise Room, Fitness Center, Game Room, Jog/Walk Path, Lake, Meeting Room, Party Room, Picnic Area, Pool - Outdoor, Tot Lots/Playground, Transportation Service, Water/Lake Privileges
Waterfront N
Water Access N
View Lake
Roof Type Shingle
Accessibility None
Parking Type Driveway, Attached Garage
Attached Garage 2
Total Parking Spaces 2
Garage Y
Building
Story 2
Foundation Concrete Perimeter, Crawl Space
Sewer Public Sewer
Water Public
Architectural Style Coastal
Level or Stories 2
Additional Building Above Grade, Below Grade
New Construction N
Schools
School District Indian River
Others
HOA Fee Include Common Area Maintenance,Insurance,Road Maintenance,Trash,Snow Removal,Pool(s)
Senior Community No
Tax ID 134-16.00-2420.00
Ownership Fee Simple
SqFt Source Estimated
Special Listing Condition Standard

GET MORE INFORMATION




