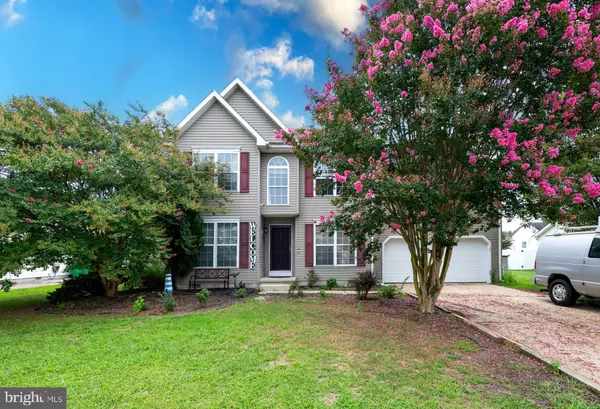167 ALBERT PL Felton, DE 19943
UPDATED:
10/01/2024 07:32 PM
Key Details
Property Type Single Family Home
Sub Type Detached
Listing Status Pending
Purchase Type For Sale
Square Footage 2,065 sqft
Price per Sqft $164
Subdivision Chimney Hill
MLS Listing ID DEKT2030412
Style Contemporary
Bedrooms 4
Full Baths 2
Half Baths 1
HOA Fees $140/ann
HOA Y/N Y
Abv Grd Liv Area 2,065
Originating Board BRIGHT
Year Built 2004
Annual Tax Amount $1,592
Tax Year 2024
Lot Size 0.267 Acres
Acres 0.27
Lot Dimensions 86.00 x 135.00
Property Description
Location
State DE
County Kent
Area Lake Forest (30804)
Zoning AC
Rooms
Other Rooms Living Room, Dining Room, Primary Bedroom, Bedroom 2, Bedroom 3, Kitchen, Family Room, Bedroom 1
Interior
Hot Water Natural Gas
Heating Forced Air
Cooling Central A/C
Fireplace N
Heat Source Natural Gas
Laundry Upper Floor
Exterior
Garage Garage - Front Entry, Garage Door Opener, Inside Access
Garage Spaces 2.0
Utilities Available Cable TV
Waterfront N
Water Access N
Accessibility None
Parking Type Attached Garage
Attached Garage 2
Total Parking Spaces 2
Garage Y
Building
Lot Description Level
Story 2
Foundation Block
Sewer Public Sewer
Water Public
Architectural Style Contemporary
Level or Stories 2
Additional Building Above Grade, Below Grade
New Construction N
Schools
Elementary Schools Lake Forest North
Middle Schools W.T. Chipman
High Schools Lake Forest
School District Lake Forest
Others
Senior Community No
Tax ID SM-00-12901-06-5600-000
Ownership Fee Simple
SqFt Source Assessor
Special Listing Condition Standard

GET MORE INFORMATION




