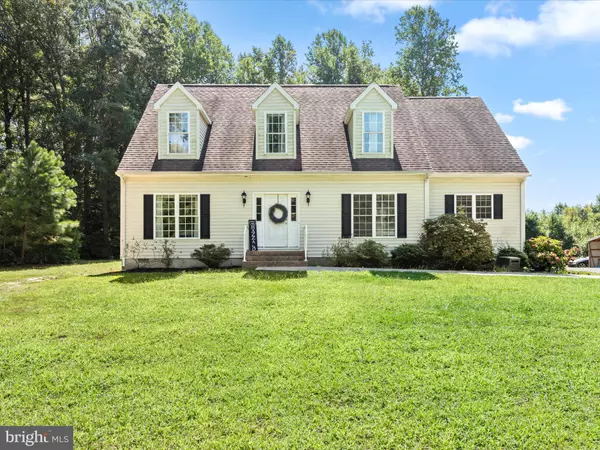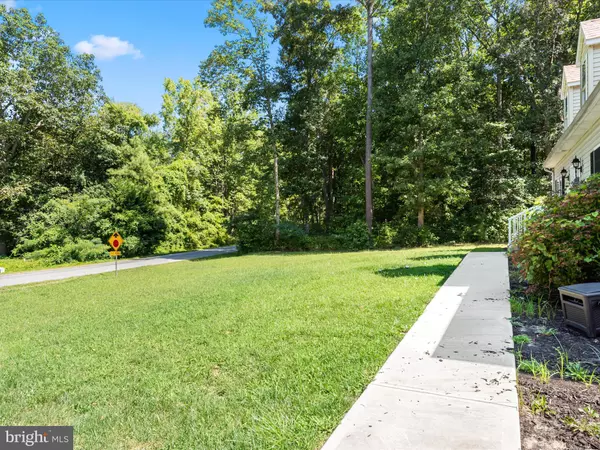17452 W HUDSON POND RD Lincoln, DE 19960
UPDATED:
10/17/2024 01:58 PM
Key Details
Property Type Single Family Home
Sub Type Detached
Listing Status Under Contract
Purchase Type For Sale
Square Footage 2,430 sqft
Price per Sqft $185
Subdivision None Available
MLS Listing ID DESU2069442
Style Cape Cod,Contemporary
Bedrooms 4
Full Baths 2
Half Baths 1
HOA Y/N N
Abv Grd Liv Area 2,430
Originating Board BRIGHT
Year Built 2008
Annual Tax Amount $1,143
Tax Year 2023
Lot Size 1.230 Acres
Acres 1.23
Lot Dimensions 0.00 x 0.00
Property Description
Inside, the expansive kitchen featuring granite countertops, a stylish backsplash, stainless steel appliances, a breakfast bar for casual dining, and a walk-in pantry for extra storage. The adjacent dining room is perfect for hosting more formal gatherings. The cozy living room serves as the heart of the home and is beautifully enhanced by luxurious LVP flooring throughout the main living areas.
The main floor offers two well-appointed bedrooms, including a spacious primary suite. This retreat features an attached bath with a dual sink vanity and a relaxing soaking tub. Upstairs, you'll find a versatile loft area, two additional bedrooms, a bonus room, and a full bath, providing plenty of space for everyone.
Outside, the property includes a storage shed and a one-car garage with an attached lean-to for additional storage. Located just off Route 113, this home offers easy access to major roadways while maintaining a serene, secluded setting. Whether you're looking for a private sanctuary or a base for your outdoor adventures, this Cape Cod home has it all. Schedule a private showing today.
Location
State DE
County Sussex
Area Cedar Creek Hundred (31004)
Zoning AR-1
Rooms
Other Rooms Living Room, Dining Room, Primary Bedroom, Bedroom 2, Bedroom 3, Bedroom 4, Kitchen, Foyer, Laundry, Loft, Bonus Room
Main Level Bedrooms 2
Interior
Interior Features Breakfast Area, Carpet, Ceiling Fan(s), Combination Dining/Living, Combination Kitchen/Dining, Combination Kitchen/Living, Dining Area, Entry Level Bedroom, Family Room Off Kitchen, Floor Plan - Open, Kitchen - Gourmet, Kitchen - Table Space, Primary Bath(s), Bathroom - Soaking Tub, Bathroom - Tub Shower, Upgraded Countertops, Walk-in Closet(s), Window Treatments
Hot Water Electric
Heating Forced Air
Cooling Central A/C
Flooring Luxury Vinyl Plank, Partially Carpeted
Equipment Built-In Microwave, Built-In Range, Dishwasher, Exhaust Fan, Freezer, Oven - Single, Oven/Range - Electric, Water Heater
Fireplace N
Window Features Double Pane,Screens,Vinyl Clad
Appliance Built-In Microwave, Built-In Range, Dishwasher, Exhaust Fan, Freezer, Oven - Single, Oven/Range - Electric, Water Heater
Heat Source Propane - Leased
Laundry Main Floor
Exterior
Garage Spaces 11.0
Carport Spaces 1
Waterfront N
Water Access N
View Garden/Lawn, Trees/Woods
Roof Type Pitched,Shingle
Accessibility Other
Parking Type Detached Carport, Driveway
Total Parking Spaces 11
Garage N
Building
Lot Description Front Yard, Rear Yard, SideYard(s)
Story 2
Foundation Slab
Sewer Gravity Sept Fld
Water Well
Architectural Style Cape Cod, Contemporary
Level or Stories 2
Additional Building Above Grade, Below Grade
Structure Type Dry Wall
New Construction N
Schools
School District Milford
Others
Senior Community No
Tax ID 230-19.00-23.02
Ownership Fee Simple
SqFt Source Assessor
Security Features Main Entrance Lock,Smoke Detector
Special Listing Condition Standard

GET MORE INFORMATION




