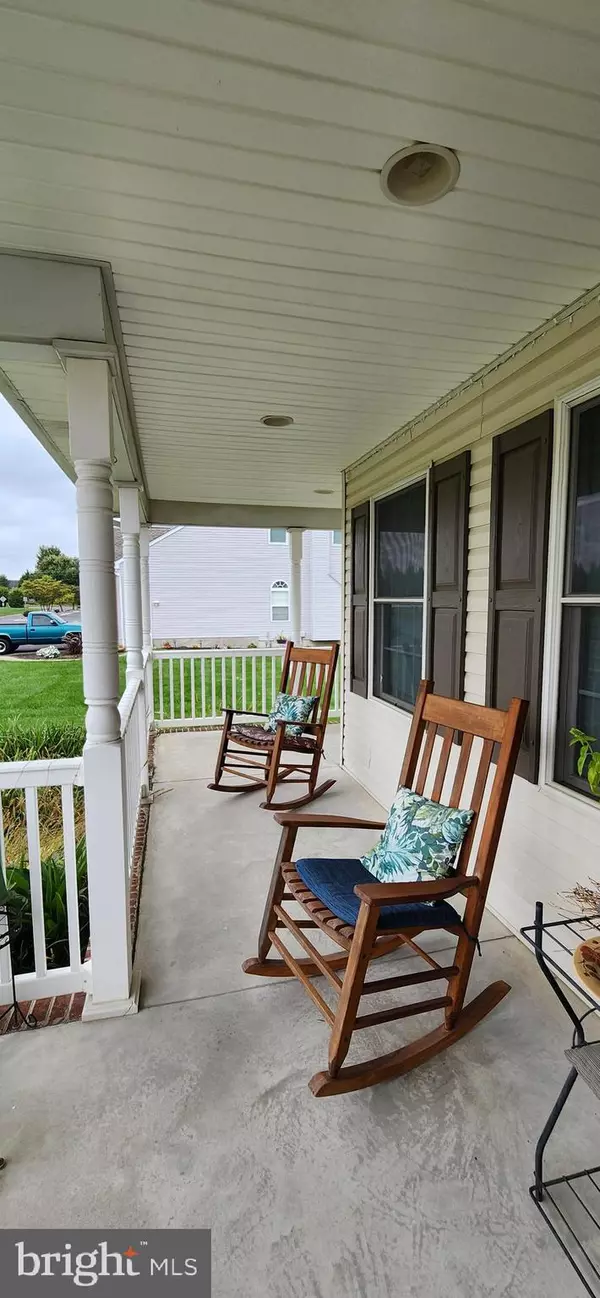97 GAELIC CT Magnolia, DE 19962
UPDATED:
10/08/2024 08:10 PM
Key Details
Property Type Single Family Home
Sub Type Detached
Listing Status Under Contract
Purchase Type For Sale
Square Footage 2,956 sqft
Price per Sqft $164
Subdivision Irish Hills
MLS Listing ID DEKT2031512
Style Contemporary,Colonial
Bedrooms 4
Full Baths 2
Half Baths 1
HOA Fees $275/ann
HOA Y/N Y
Abv Grd Liv Area 2,956
Originating Board BRIGHT
Year Built 2004
Annual Tax Amount $2,107
Tax Year 2024
Lot Size 0.510 Acres
Acres 0.51
Lot Dimensions 120.00 x 185.00
Property Description
Outside, enjoy a newly installed Trex deck along with a ground-level stamped cement patio, perfect for outdoor entertainment. A charming gazebo is included and will remain with the property. The 10x16 shed with metal roof also stays, providing extra storage or workspace options.
Seller just completed a 4x6 platform Trex step, outside of the family room French doors.
Come take a look !
Location
State DE
County Kent
Area Caesar Rodney (30803)
Zoning AC
Rooms
Basement Full, Interior Access, Outside Entrance
Main Level Bedrooms 1
Interior
Interior Features Breakfast Area, Ceiling Fan(s), Family Room Off Kitchen, Kitchen - Eat-In, Kitchen - Island, Primary Bath(s), Pantry, Sprinkler System, Recessed Lighting, Bathroom - Walk-In Shower, Crown Moldings
Hot Water Natural Gas
Heating Forced Air
Cooling Central A/C
Flooring Ceramic Tile, Carpet, Luxury Vinyl Plank
Fireplaces Number 1
Fireplaces Type Brick, Gas/Propane
Inclusions Gas 5 Burner Range, Bosch Dishwasher, Refrigerator, Microwave, Trex Deck 14x20, solar lights, Full front porch, Concrete Patio, Granite counters, Split heat/cool unit in 3 car garage, Gas Fireplace, Leased Alarm System, sprinklers, 3 years old roof, Walk in closet every room
Equipment Built-In Microwave, Built-In Range, Dishwasher, Disposal, Oven/Range - Gas, Refrigerator, Water Heater
Fireplace Y
Appliance Built-In Microwave, Built-In Range, Dishwasher, Disposal, Oven/Range - Gas, Refrigerator, Water Heater
Heat Source Natural Gas
Laundry Upper Floor
Exterior
Exterior Feature Deck(s), Patio(s)
Garage Garage - Front Entry, Garage Door Opener
Garage Spaces 3.0
Utilities Available Natural Gas Available
Waterfront N
Water Access N
Accessibility None
Porch Deck(s), Patio(s)
Parking Type Attached Garage
Attached Garage 3
Total Parking Spaces 3
Garage Y
Building
Lot Description Level, Rear Yard, SideYard(s), Front Yard
Story 2
Foundation Permanent
Sewer Low Pressure Pipe (LPP)
Water Well
Architectural Style Contemporary, Colonial
Level or Stories 2
Additional Building Above Grade, Below Grade
New Construction N
Schools
High Schools Caesar Rodney
School District Caesar Rodney
Others
Pets Allowed Y
Senior Community No
Tax ID SM-00-11200-03-7800-000
Ownership Fee Simple
SqFt Source Assessor
Security Features Security System,Smoke Detector
Acceptable Financing FHA, Cash, VA
Listing Terms FHA, Cash, VA
Financing FHA,Cash,VA
Special Listing Condition Standard
Pets Description No Pet Restrictions

GET MORE INFORMATION




