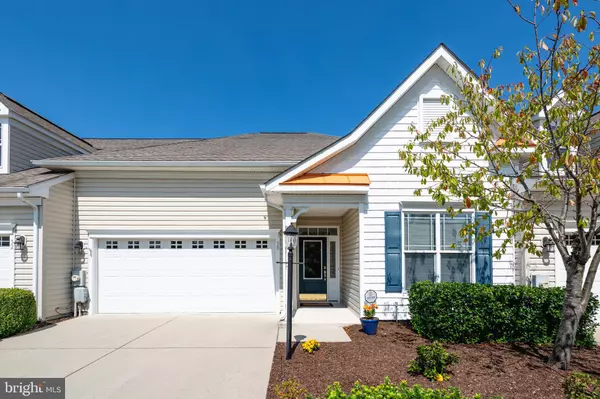30 WHITE PELICAN CT Bridgeville, DE 19933
UPDATED:
09/28/2024 04:06 AM
Key Details
Property Type Single Family Home, Townhouse
Sub Type Twin/Semi-Detached
Listing Status Active
Purchase Type For Sale
Square Footage 1,605 sqft
Price per Sqft $215
Subdivision Heritage Shores
MLS Listing ID DESU2070698
Style Craftsman
Bedrooms 2
Full Baths 2
HOA Fees $305/mo
HOA Y/N Y
Abv Grd Liv Area 1,605
Originating Board BRIGHT
Year Built 2006
Annual Tax Amount $2,846
Tax Year 2023
Lot Size 3,920 Sqft
Acres 0.09
Lot Dimensions 36.00 x 118.00
Property Description
Heritage Shores, a premier 55+ active adult community in Bridgeville, DE, known for its resort-style living and an abundance of amenities. This charming single-level home combines comfort and convenience, offering bright open spaces with a seamless flow from the living room to the kitchen and dining areas. The interior is bathed in natural light thanks to large windows that provide stunning views of the community’s serene landscape, including ponds and green spaces.
The owner’s suite is a standout feature of the home, offering a peaceful retreat with direct views of the water. Its en-suite bathroom boasts double sinks, ample counter space, and a spacious shower, enhancing the everyday luxury feel of this property. The additional bedroom is perfect for guests or as a versatile space for an office or hobby room, fitting perfectly into the active lifestyle that Heritage Shores promotes.
The property also includes a sunroom that serves as a quiet, scenic space for relaxation or work, with panoramic views of the beautifully maintained backyard and nearby pond. This home’s convenient layout includes a modern laundry room and a two-car garage that provides ample storage.
Living at Heritage Shores means embracing a vibrant lifestyle, with access to an array of amenities including a recently updated 18-hole golf course, tennis and pickleball courts, indoor and outdoor saltwater pools, and a well-equipped fitness center. The grand clubhouse serves as the social hub of the community, hosting a variety of dining options, game rooms, and a calendar full of social events like wine tastings, fitness classes, and themed parties, making it easy for residents to stay active and engaged
The aerial views of Heritage Shores showcase its lush green surroundings, well-manicured lawns, and the tranquil water features that wind through the community, all of which contribute to its reputation as one of the best places to live in Delaware for active adults. Whether you are a golf enthusiast or someone who enjoys peaceful walks around the neighborhood, this home offers a perfect blend of leisure and luxury. Schedule a tour today to see this beautiful home and the exceptional lifestyle it offers at Heritage Shores.
Location
State DE
County Sussex
Area Northwest Fork Hundred (31012)
Zoning TN
Rooms
Other Rooms Living Room, Dining Room, Primary Bedroom, Bedroom 2, Kitchen, Foyer, Breakfast Room, Sun/Florida Room, Laundry, Bathroom 2, Primary Bathroom
Main Level Bedrooms 2
Interior
Interior Features Bathroom - Stall Shower, Bathroom - Tub Shower, Bathroom - Walk-In Shower, Breakfast Area, Butlers Pantry, Carpet, Ceiling Fan(s), Chair Railings, Crown Moldings, Entry Level Bedroom, Family Room Off Kitchen, Floor Plan - Open, Formal/Separate Dining Room, Kitchen - Island, Kitchen - Table Space, Pantry, Primary Bath(s), Recessed Lighting, Upgraded Countertops, Walk-in Closet(s), Water Treat System, Window Treatments, Wood Floors
Hot Water Electric
Heating Forced Air
Cooling Central A/C
Flooring Ceramic Tile, Engineered Wood, Carpet, Vinyl
Fireplaces Number 1
Equipment Built-In Microwave, Dishwasher, Disposal, Dryer, Exhaust Fan, Microwave, Oven - Self Cleaning, Oven/Range - Gas, Refrigerator, Washer, Water Heater
Fireplace Y
Window Features Insulated,Low-E,Skylights,Sliding,Transom
Appliance Built-In Microwave, Dishwasher, Disposal, Dryer, Exhaust Fan, Microwave, Oven - Self Cleaning, Oven/Range - Gas, Refrigerator, Washer, Water Heater
Heat Source Natural Gas
Laundry Dryer In Unit, Main Floor, Washer In Unit
Exterior
Garage Garage Door Opener, Garage - Front Entry
Garage Spaces 2.0
Utilities Available Natural Gas Available
Amenities Available Billiard Room, Club House, Common Grounds, Dog Park, Exercise Room, Fitness Center, Game Room, Golf Club, Golf Course, Golf Course Membership Available, Jog/Walk Path, Lake, Library, Pool - Indoor, Pool - Outdoor, Retirement Community, Tennis Courts, Tennis - Indoor, Water/Lake Privileges
Waterfront N
Water Access N
View Golf Course, Pond, Scenic Vista
Roof Type Architectural Shingle
Accessibility None
Parking Type Attached Garage
Attached Garage 2
Total Parking Spaces 2
Garage Y
Building
Lot Description Landscaping, Level, Pond, PUD
Story 1
Foundation Slab
Sewer Public Sewer
Water Public
Architectural Style Craftsman
Level or Stories 1
Additional Building Above Grade, Below Grade
Structure Type 9'+ Ceilings,Dry Wall
New Construction N
Schools
School District Woodbridge
Others
HOA Fee Include Common Area Maintenance,Management
Senior Community Yes
Age Restriction 55
Tax ID 131-14.00-66.00
Ownership Fee Simple
SqFt Source Assessor
Acceptable Financing Cash, Conventional, FHA, VA
Listing Terms Cash, Conventional, FHA, VA
Financing Cash,Conventional,FHA,VA
Special Listing Condition Standard

GET MORE INFORMATION




