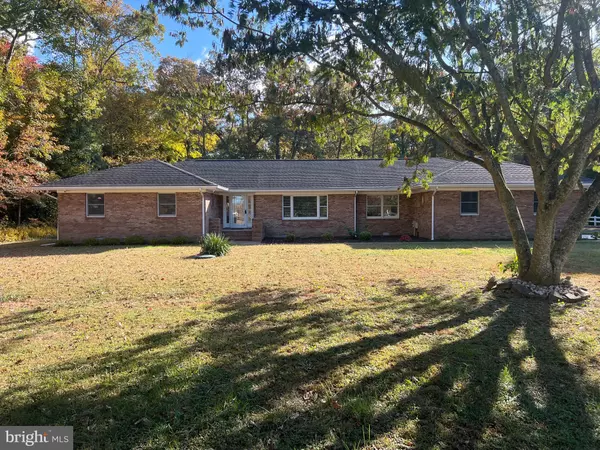29134 HARMONS HILL RD Millsboro, DE 19966
UPDATED:
11/22/2024 01:53 PM
Key Details
Property Type Single Family Home
Sub Type Detached
Listing Status Active
Purchase Type For Sale
Square Footage 3,100 sqft
Price per Sqft $282
Subdivision None Available
MLS Listing ID DESU2071676
Style Ranch/Rambler
Bedrooms 4
Full Baths 3
HOA Y/N N
Abv Grd Liv Area 3,100
Originating Board BRIGHT
Year Built 1997
Annual Tax Amount $1,577
Tax Year 2024
Lot Size 2.580 Acres
Acres 2.58
Lot Dimensions 0.00 x 0.00
Property Description
Location
State DE
County Sussex
Area Indian River Hundred (31008)
Zoning AR-1
Rooms
Other Rooms Living Room, Dining Room, Kitchen, Family Room, Great Room, Laundry
Main Level Bedrooms 4
Interior
Interior Features Attic, Bathroom - Walk-In Shower, Bathroom - Stall Shower, Bathroom - Tub Shower, Breakfast Area, Carpet, Ceiling Fan(s), Combination Dining/Living, Combination Kitchen/Living, Entry Level Bedroom, Floor Plan - Open, Floor Plan - Traditional, Kitchen - Gourmet, Kitchen - Island, Pantry, Primary Bath(s), Recessed Lighting, Upgraded Countertops, Walk-in Closet(s), Window Treatments, Wood Floors
Hot Water Propane, Instant Hot Water, Tankless
Heating Forced Air
Cooling Central A/C
Flooring Carpet, Tile/Brick, Wood
Fireplaces Number 2
Fireplaces Type Gas/Propane, Mantel(s)
Inclusions Everything on property
Equipment Built-In Microwave, Commercial Range, Dishwasher, Disposal, Dryer - Electric, Dryer - Front Loading, Oven/Range - Gas, Range Hood, Refrigerator, Stainless Steel Appliances, Six Burner Stove, Washer - Front Loading, Water Heater - Tankless
Furnishings No
Fireplace Y
Appliance Built-In Microwave, Commercial Range, Dishwasher, Disposal, Dryer - Electric, Dryer - Front Loading, Oven/Range - Gas, Range Hood, Refrigerator, Stainless Steel Appliances, Six Burner Stove, Washer - Front Loading, Water Heater - Tankless
Heat Source Geo-thermal
Laundry Main Floor
Exterior
Exterior Feature Patio(s), Deck(s)
Parking Features Garage - Front Entry, Garage - Side Entry, Oversized, Additional Storage Area
Garage Spaces 28.0
Carport Spaces 2
Fence Vinyl
Utilities Available Cable TV, Phone, Propane
Water Access N
View Garden/Lawn, Trees/Woods
Roof Type Architectural Shingle
Accessibility 2+ Access Exits
Porch Patio(s), Deck(s)
Attached Garage 2
Total Parking Spaces 28
Garage Y
Building
Lot Description Backs to Trees, Rural, Front Yard, Landscaping, Rear Yard, Stream/Creek
Story 1
Foundation Block, Crawl Space
Sewer Lateral/Tap on Site, Gravity Sept Fld
Water Well
Architectural Style Ranch/Rambler
Level or Stories 1
Additional Building Above Grade, Below Grade
Structure Type Dry Wall,Cathedral Ceilings
New Construction N
Schools
Elementary Schools Milton
School District Cape Henlopen
Others
Pets Allowed Y
Senior Community No
Tax ID 234-16.00-25.01
Ownership Fee Simple
SqFt Source Assessor
Security Features Security System,Exterior Cameras,Motion Detectors,Security Gate,Smoke Detector
Acceptable Financing Cash, Conventional
Listing Terms Cash, Conventional
Financing Cash,Conventional
Special Listing Condition Standard
Pets Allowed No Pet Restrictions




