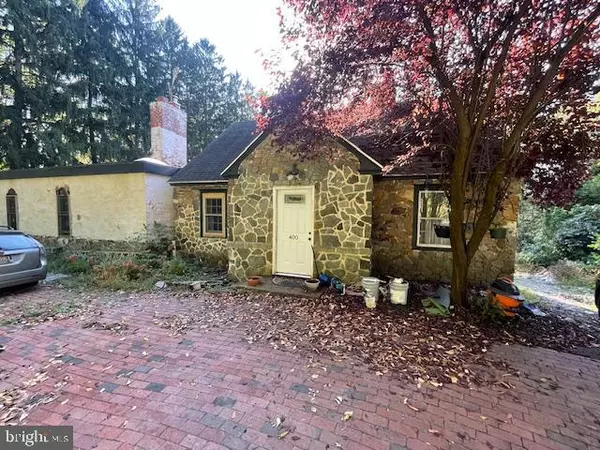400 W ROCKLAND Montchanin, DE 19710
UPDATED:
01/14/2025 09:16 PM
Key Details
Property Type Single Family Home
Sub Type Detached
Listing Status Active
Purchase Type For Sale
Square Footage 3,579 sqft
Price per Sqft $132
Subdivision None Available
MLS Listing ID DENC2069254
Style Cape Cod
Bedrooms 3
Full Baths 3
HOA Y/N N
Abv Grd Liv Area 2,100
Originating Board BRIGHT
Year Built 1940
Annual Tax Amount $2,662
Tax Year 2024
Lot Size 0.610 Acres
Acres 0.61
Lot Dimensions 103.68x240.31
Property Description
Home is being sold as-is. Inspections are for informational purposes only.
Location
State DE
County New Castle
Area Hockssn/Greenvl/Centrvl (30902)
Zoning NC2A
Rooms
Other Rooms Living Room, Dining Room, Primary Bedroom, Bedroom 2, Kitchen, Family Room, Bedroom 1, Other, Attic
Basement Full, Outside Entrance, Fully Finished
Main Level Bedrooms 1
Interior
Interior Features Skylight(s), Ceiling Fan(s)
Hot Water S/W Changeover
Heating Hot Water
Cooling None
Flooring Wood
Inclusions washer, dryer, microwave, refrigerator
Equipment Oven - Self Cleaning, Dishwasher
Fireplace N
Window Features Bay/Bow
Appliance Oven - Self Cleaning, Dishwasher
Heat Source Oil
Laundry Basement
Exterior
Exterior Feature Patio(s)
Garage Spaces 4.0
Utilities Available Cable TV
Water Access N
View Water
Roof Type Flat,Shingle
Accessibility None
Porch Patio(s)
Total Parking Spaces 4
Garage N
Building
Lot Description Sloping, Trees/Wooded
Story 1.5
Foundation Stone, Brick/Mortar
Sewer On Site Septic, Cess Pool
Water Well
Architectural Style Cape Cod
Level or Stories 1.5
Additional Building Above Grade, Below Grade
Structure Type 9'+ Ceilings
New Construction N
Schools
Elementary Schools Brandywine Springs School
Middle Schools Alexis I. Du Pont
High Schools Alexis I. Dupont
School District Red Clay Consolidated
Others
Senior Community No
Tax ID 07-024.00-008
Ownership Fee Simple
SqFt Source Estimated
Acceptable Financing Negotiable, Cash, FHA 203(k)
Listing Terms Negotiable, Cash, FHA 203(k)
Financing Negotiable,Cash,FHA 203(k)
Special Listing Condition Standard




