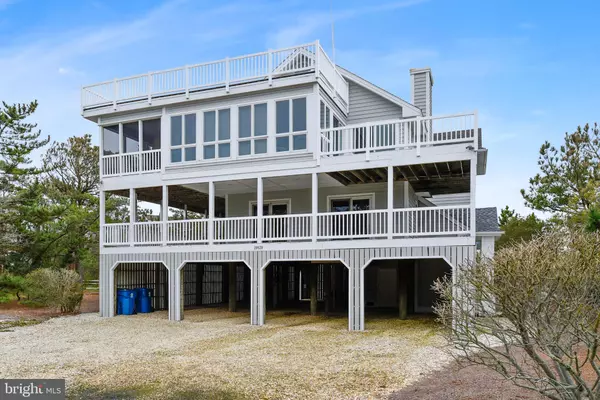29539 EAST DR North Bethany, DE 19930
UPDATED:
11/12/2024 04:06 AM
Key Details
Property Type Single Family Home
Sub Type Detached
Listing Status Active
Purchase Type For Sale
Square Footage 3,079 sqft
Price per Sqft $893
Subdivision Cotton Patch Hills
MLS Listing ID DESU2073136
Style Coastal
Bedrooms 5
Full Baths 4
Half Baths 1
HOA Fees $2,583/ann
HOA Y/N Y
Abv Grd Liv Area 3,079
Originating Board BRIGHT
Year Built 1997
Lot Size 0.300 Acres
Acres 0.3
Lot Dimensions 115.00 x 115.00
Property Sub-Type Detached
Property Description
After a day at the beach or on the bay, rinse off in the outdoor shower, enjoy a cocktail on one of the many decks or inside the three-season room, then relax in your hot tub! On the main level, this home features four bedrooms and three baths, one an ensuite. The washer/dryer, a large walk-in closet, and a wraparound deck complete this level. With an inverted floor plan, the top level is open, airy, and inviting, featuring a large great room/dining space, ideal for friend and family gatherings, and a kitchen complete with new stainless steel appliances. The spacious primary master ensuite is complete with a Jacuzzi tub/shower and, as many of the bedrooms, has access to its own deck for peaceful outdoor living. Outdoor leisure can be enjoyed on the many decks around the house, on the beach, at the bay or at the community tennis/pickleball court. Wind up on the Skytop deck to witness the most incredible and stunning views of the sunset, or start here in the mornings to watch the sunrise.
Situated on an oversized corner lot nestled among a cove of trees, this home provides all the comforts a beach life offers, and the privacy and space to create a resort-style backyard with your own private pool should that be part of your dream. This property has rental income of over $100K per year.
Location
State DE
County Sussex
Area Baltimore Hundred (31001)
Zoning RESIDENTIAL
Direction West
Rooms
Main Level Bedrooms 4
Interior
Interior Features Attic, Carpet, Ceiling Fan(s), Combination Kitchen/Dining, Combination Kitchen/Living, Kitchen - Island, Kitchen - Table Space, Primary Bath(s), Bathroom - Stall Shower, Bathroom - Tub Shower, WhirlPool/HotTub, Window Treatments
Hot Water Electric
Heating Heat Pump - Electric BackUp
Cooling Central A/C
Flooring Carpet, Ceramic Tile, Engineered Wood
Fireplaces Number 1
Fireplaces Type Gas/Propane
Inclusions Sold furnished
Equipment Dishwasher, Disposal, Dryer - Electric, Icemaker, Microwave, Oven/Range - Electric, Refrigerator, Washer, Water Heater
Furnishings Yes
Fireplace Y
Window Features Double Pane,Screens
Appliance Dishwasher, Disposal, Dryer - Electric, Icemaker, Microwave, Oven/Range - Electric, Refrigerator, Washer, Water Heater
Heat Source Electric
Laundry Main Floor
Exterior
Exterior Feature Balconies- Multiple, Deck(s), Patio(s), Enclosed, Screened
Garage Spaces 8.0
Utilities Available Cable TV Available, Electric Available, Phone Available, Propane, Water Available, Sewer Available
Amenities Available Beach, Tennis Courts, Boat Ramp
Water Access N
View Bay, Ocean, Trees/Woods
Roof Type Architectural Shingle
Street Surface Black Top
Accessibility None
Porch Balconies- Multiple, Deck(s), Patio(s), Enclosed, Screened
Road Frontage Private
Total Parking Spaces 8
Garage N
Building
Lot Description Corner, Partly Wooded
Story 2
Foundation Pilings
Sewer Public Sewer
Water Public
Architectural Style Coastal
Level or Stories 2
Additional Building Above Grade, Below Grade
Structure Type Dry Wall
New Construction N
Schools
School District Indian River
Others
Pets Allowed Y
HOA Fee Include Common Area Maintenance,Management,Road Maintenance,Snow Removal,Trash
Senior Community No
Tax ID 134-05.00-164.00
Ownership Fee Simple
SqFt Source Estimated
Acceptable Financing Cash, Conventional
Horse Property N
Listing Terms Cash, Conventional
Financing Cash,Conventional
Special Listing Condition Standard
Pets Allowed Dogs OK, Cats OK




