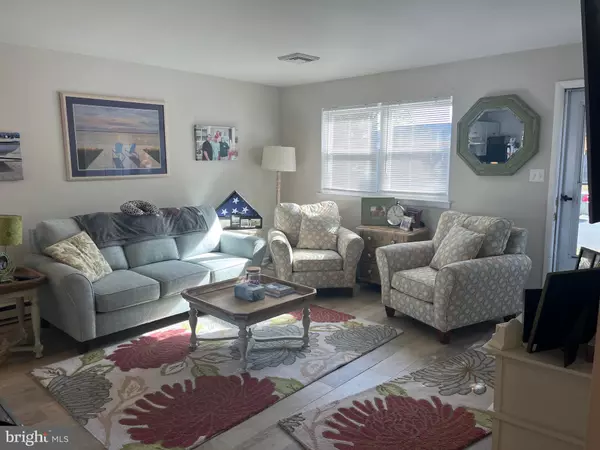21 STEVENSON WAY Newark, DE 19702
UPDATED:
11/09/2024 01:21 AM
Key Details
Property Type Single Family Home
Sub Type Detached
Listing Status Pending
Purchase Type For Sale
Square Footage 775 sqft
Price per Sqft $322
Subdivision Woodland Trail
MLS Listing ID DENC2071224
Style Ranch/Rambler
Bedrooms 2
Full Baths 1
HOA Y/N N
Abv Grd Liv Area 775
Originating Board BRIGHT
Year Built 1980
Annual Tax Amount $1,643
Tax Year 2024
Lot Size 6,970 Sqft
Acres 0.16
Property Description
One of the sellers is a licensed realtor.
Please be advised that this property is located in a geographic area which may result in the buyer being eligible for special grant program. Contact the listing agent for details.
Location
State DE
County New Castle
Area Newark/Glasgow (30905)
Zoning NCPUD
Rooms
Other Rooms Living Room, Bedroom 2, Kitchen, Bedroom 1
Main Level Bedrooms 2
Interior
Interior Features Attic, Bathroom - Tub Shower, Floor Plan - Open
Hot Water Propane
Heating Baseboard - Electric
Cooling Central A/C
Flooring Ceramic Tile, Vinyl
Inclusions W/D, Refrigerator, Shed
Fireplace N
Heat Source Electric
Laundry Main Floor
Exterior
Garage Spaces 2.0
Waterfront N
Water Access N
Accessibility None
Total Parking Spaces 2
Garage N
Building
Story 1
Foundation Slab
Sewer Public Sewer
Water Public
Architectural Style Ranch/Rambler
Level or Stories 1
Additional Building Above Grade, Below Grade
New Construction N
Schools
School District Christina
Others
Senior Community No
Tax ID 10-033.30-207
Ownership Fee Simple
SqFt Source Assessor
Special Listing Condition Standard

GET MORE INFORMATION




