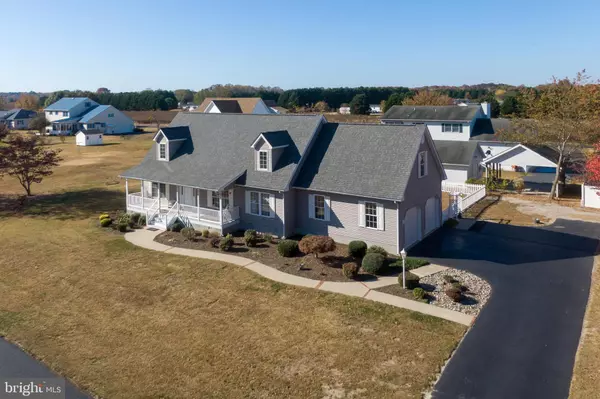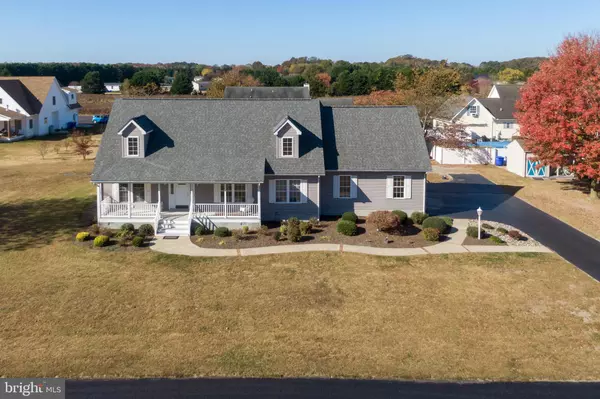31354 DOGWOOD ESTATES DR Dagsboro, DE 19939
UPDATED:
01/17/2025 05:01 PM
Key Details
Property Type Single Family Home
Sub Type Detached
Listing Status Active
Purchase Type For Sale
Square Footage 2,300 sqft
Price per Sqft $216
Subdivision Dogwood Estates
MLS Listing ID DESU2073762
Style Cape Cod
Bedrooms 3
Full Baths 2
Half Baths 1
HOA Fees $125/ann
HOA Y/N Y
Abv Grd Liv Area 2,300
Originating Board BRIGHT
Year Built 2001
Annual Tax Amount $1,183
Tax Year 2024
Lot Size 0.590 Acres
Acres 0.59
Lot Dimensions 191.00 x 136.00
Property Description
Location
State DE
County Sussex
Area Baltimore Hundred (31001)
Zoning AR-1
Rooms
Main Level Bedrooms 3
Interior
Interior Features Attic
Hot Water Electric
Heating Central
Cooling Central A/C
Flooring Wood, Carpet
Fireplaces Number 1
Fireplaces Type Gas/Propane
Equipment Built-In Microwave, Oven/Range - Electric, Dishwasher, Washer, Dryer
Furnishings No
Fireplace Y
Appliance Built-In Microwave, Oven/Range - Electric, Dishwasher, Washer, Dryer
Heat Source Electric
Laundry Main Floor
Exterior
Exterior Feature Porch(es)
Parking Features Garage Door Opener, Inside Access, Garage - Side Entry
Garage Spaces 10.0
Fence Partially, Vinyl
Water Access N
Roof Type Shingle
Accessibility None
Porch Porch(es)
Attached Garage 2
Total Parking Spaces 10
Garage Y
Building
Story 2
Foundation Crawl Space, Block
Sewer Private Septic Tank
Water Well
Architectural Style Cape Cod
Level or Stories 2
Additional Building Above Grade, Below Grade
Structure Type Dry Wall
New Construction N
Schools
School District Indian River
Others
Pets Allowed Y
Senior Community No
Tax ID 134-10.00-321.00
Ownership Fee Simple
SqFt Source Assessor
Acceptable Financing Cash, Conventional, FHA, VA
Listing Terms Cash, Conventional, FHA, VA
Financing Cash,Conventional,FHA,VA
Special Listing Condition Standard
Pets Allowed No Pet Restrictions




