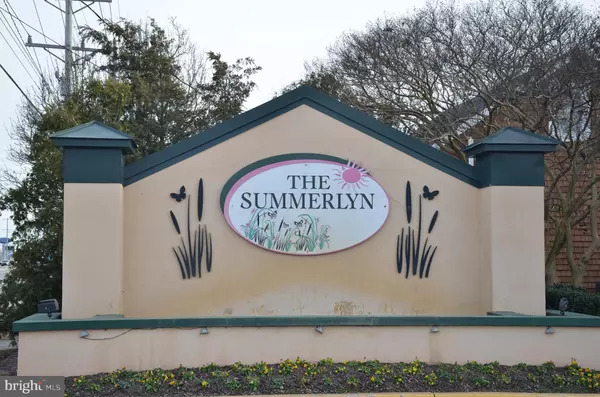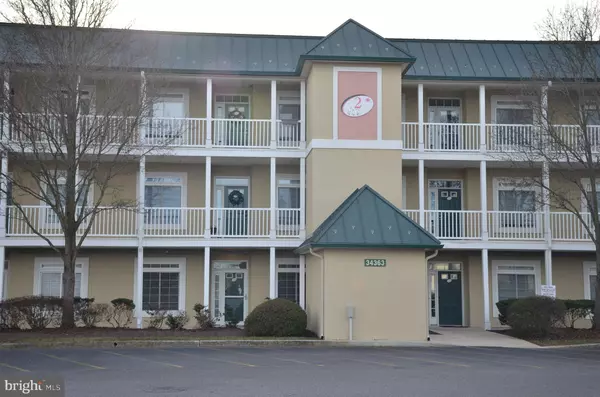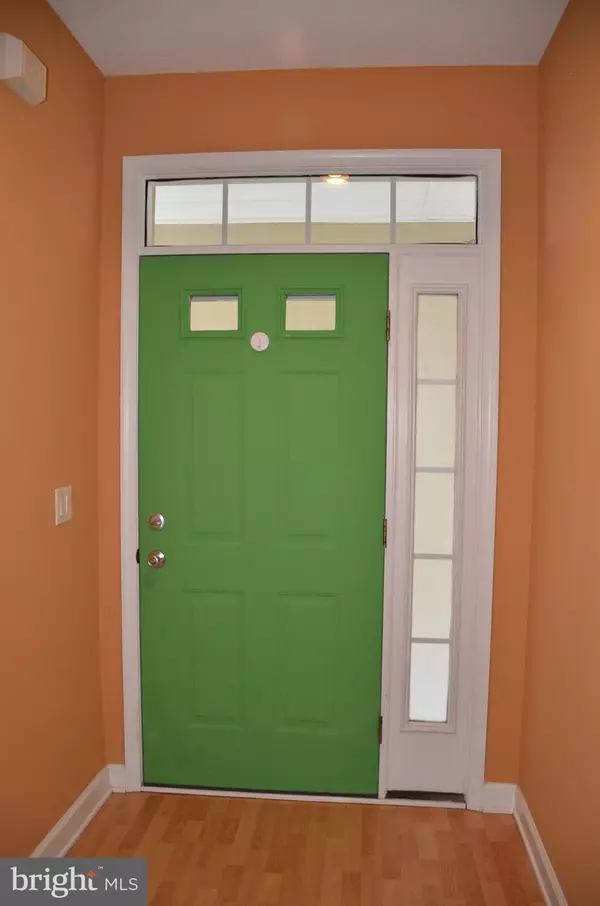34363 SUMMERLYN DR #201 Lewes, DE 19958
UPDATED:
01/12/2025 04:13 AM
Key Details
Property Type Condo
Sub Type Condo/Co-op
Listing Status Active
Purchase Type For Sale
Square Footage 1,560 sqft
Price per Sqft $275
Subdivision Summerlyn
MLS Listing ID DESU2076702
Style Unit/Flat
Bedrooms 3
Full Baths 2
Condo Fees $1,284/qua
HOA Fees $1,284/qua
HOA Y/N Y
Abv Grd Liv Area 1,560
Originating Board BRIGHT
Year Built 2003
Annual Tax Amount $1,018
Tax Year 2024
Lot Dimensions 0.00 x 0.00
Property Description
This charming 3-bedroom, 2-bathroom first-floor condo offers a spacious 1,560 sq. ft. of comfortable living space. The open-concept kitchen features ample cabinetry, stainless steel appliances, and elegant granite countertops. The dining area seamlessly flows into a cozy living room, complete with a charming fireplace. Relax or entertain in the large sunroom, offering a bright, airy space perfect for any occasion. The owner's suite boasts a luxurious jetted soaking tub for ultimate relaxation. Each of the additional bedrooms is generously sized, with plenty of closet space. For added convenience, a washer and dryer are located within the unit. Relax or entertain in the large sunroom, offering a bright, airy space perfect for any occasion. The owner's suite boasts a luxurious jetted soaking tub for ultimate relaxation. Each of the additional bedrooms is generously sized, with plenty of closet space. For added convenience, a washer and dryer are located within the unit. Step outside to your private back patio, ideal for sunbathing or enjoying a BBQ. The fenced-in community pool provides a refreshing retreat on days you prefer to stay away from the beach. Located just minutes from Lewes and Rehoboth Beaches, and close to an array of restaurants, shopping, and bike trails. This home also presents an excellent investment opportunity!
Located just minutes from Lewes and Rehoboth Beaches, and close to an array of restaurants, shopping, and bike trails. This home also presents an excellent investment opportunity!
Location
State DE
County Sussex
Area Lewes Rehoboth Hundred (31009)
Zoning C-1
Rooms
Main Level Bedrooms 3
Interior
Interior Features Bathroom - Soaking Tub, Carpet, Entry Level Bedroom, Kitchen - Island, Walk-in Closet(s), Combination Kitchen/Dining
Hot Water Electric
Heating Forced Air
Cooling Central A/C
Flooring Ceramic Tile, Partially Carpeted, Laminate Plank
Fireplaces Number 1
Fireplaces Type Gas/Propane
Equipment Built-In Range, Cooktop, Built-In Microwave, Dishwasher, Disposal, Dryer - Electric, Washer
Fireplace Y
Appliance Built-In Range, Cooktop, Built-In Microwave, Dishwasher, Disposal, Dryer - Electric, Washer
Heat Source Electric
Laundry Main Floor, Washer In Unit, Dryer In Unit
Exterior
Exterior Feature Patio(s)
Utilities Available Cable TV Available, Propane
Amenities Available Pool - Outdoor
Water Access N
Accessibility None
Porch Patio(s)
Garage N
Building
Story 1
Unit Features Garden 1 - 4 Floors
Foundation Slab
Sewer Public Sewer
Water Public
Architectural Style Unit/Flat
Level or Stories 1
Additional Building Above Grade, Below Grade
New Construction N
Schools
Elementary Schools Love Creek
Middle Schools Beacon
High Schools Cape Henlopen
School District Cape Henlopen
Others
Pets Allowed Y
HOA Fee Include Common Area Maintenance,Lawn Maintenance,Pool(s),Trash
Senior Community No
Tax ID 334-06.00-490.00-201
Ownership Fee Simple
Acceptable Financing Cash, Conventional
Horse Property N
Listing Terms Cash, Conventional
Financing Cash,Conventional
Special Listing Condition Standard
Pets Allowed No Pet Restrictions




