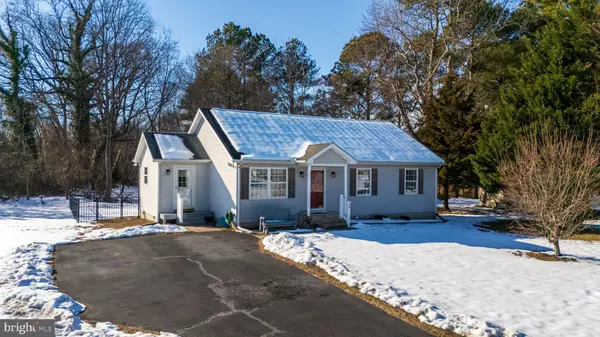205 MYSTIC LN Magnolia, DE 19962
UPDATED:
01/17/2025 09:58 PM
Key Details
Property Type Single Family Home
Sub Type Detached
Listing Status Active
Purchase Type For Sale
Square Footage 2,132 sqft
Price per Sqft $159
Subdivision Grandview Meadows
MLS Listing ID DEKT2034410
Style Ranch/Rambler
Bedrooms 4
Full Baths 2
HOA Fees $80/ann
HOA Y/N Y
Abv Grd Liv Area 1,232
Originating Board BRIGHT
Year Built 2004
Annual Tax Amount $814
Tax Year 2022
Lot Size 0.279 Acres
Acres 0.28
Lot Dimensions 65.62 x 157.86
Property Description
Step inside and be greeted by a bright and airy living space, perfect for relaxing or entertaining. The thoughtfully designed floor plan includes a well-equipped kitchen with ample storage, while the dedicated laundry room, mud room, and craft room on the main level adds everyday convenience with a separate entrance!
The primary suite features its own private bathroom, providing a cozy retreat. Two additional bedrooms and another full bathroom ensure space for everyone!
Downstairs, you'll find a finished basement that's more than just bonus space—it includes an additional living room as well as another room- perfect for guests, a home office, or even a private suite. There's also plenty of room for recreation, a home gym, or hobbies, with easy access to the outdoors via a walk-up to the backyard. Plus, the attic offers additional storage solutions.
Enjoy peaceful mornings or evenings in the screened porch overlooking the expansive backyard—a perfect setting for gardening, outdoor games, or hosting summer barbecues.
Conveniently located near local amenities, this home provides easy access to schools, restaurants, and shopping. With the nearby Dover Air Force Base and quick commutes to Dover and Milford, this home offers a balance of tranquility and accessibility.
Make this versatile property your forever home—schedule your showing today!
Location
State DE
County Kent
Area Caesar Rodney (30803)
Zoning AC
Rooms
Basement Partially Finished
Main Level Bedrooms 3
Interior
Interior Features Bathroom - Stall Shower, Carpet, Ceiling Fan(s), Dining Area, Entry Level Bedroom, Pantry, Primary Bath(s), Attic, Recessed Lighting
Hot Water Natural Gas
Cooling Central A/C
Flooring Carpet, Ceramic Tile, Laminated
Inclusions Range with oven, range hood-exhaust fan, kitchen refrigerator, dishwasher, disposal, microwave, washer, dryer, water heater, storm windows, screens, shades/blinds, smoke detectors, bathroom vents/fans, ceiling fans, wall-mounted flat-screen TV (2), shed/outbuilding.
Equipment Oven/Range - Gas, Refrigerator, Dishwasher, Disposal, Microwave, Washer, Dryer, Water Heater
Fireplace N
Appliance Oven/Range - Gas, Refrigerator, Dishwasher, Disposal, Microwave, Washer, Dryer, Water Heater
Heat Source Natural Gas
Laundry Main Floor
Exterior
Fence Wrought Iron
Water Access N
View Trees/Woods
Roof Type Shingle
Accessibility None
Garage N
Building
Lot Description Backs to Trees
Story 1
Foundation Block
Sewer Public Sewer
Water Public
Architectural Style Ranch/Rambler
Level or Stories 1
Additional Building Above Grade, Below Grade
New Construction N
Schools
School District Caesar Rodney
Others
Senior Community No
Tax ID NM-00-10404-03-2100-000
Ownership Fee Simple
SqFt Source Estimated
Acceptable Financing Cash, Conventional, FHA, USDA, VA
Listing Terms Cash, Conventional, FHA, USDA, VA
Financing Cash,Conventional,FHA,USDA,VA
Special Listing Condition Standard




