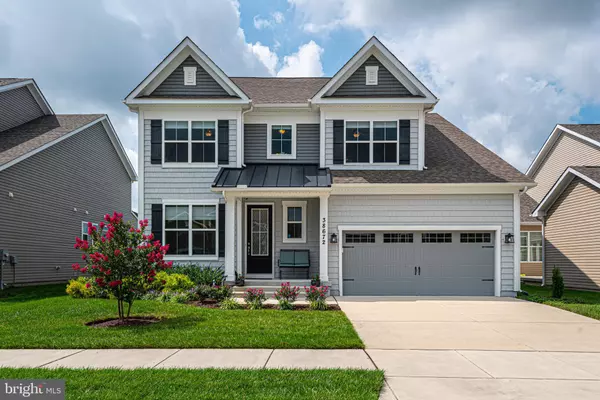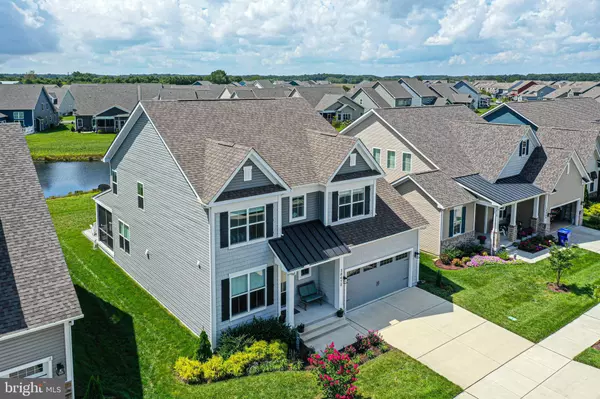For more information regarding the value of a property, please contact us for a free consultation.
38672 LONGS CHAPEL LN Millville, DE 19967
Want to know what your home might be worth? Contact us for a FREE valuation!

Our team is ready to help you sell your home for the highest possible price ASAP
Key Details
Sold Price $470,000
Property Type Single Family Home
Sub Type Detached
Listing Status Sold
Purchase Type For Sale
Square Footage 2,755 sqft
Price per Sqft $170
Subdivision Bishops Landing
MLS Listing ID DESU167748
Sold Date 10/09/20
Style Coastal,Contemporary
Bedrooms 4
Full Baths 3
Half Baths 1
HOA Fees $233/qua
HOA Y/N Y
Abv Grd Liv Area 2,755
Originating Board BRIGHT
Year Built 2017
Annual Tax Amount $1,482
Tax Year 2020
Lot Size 6,098 Sqft
Acres 0.14
Lot Dimensions 55.00 x 115.00
Property Description
Exceptional Pond Front Home only 4 miles from Bethany Beach. Enjoy the fabulous architecture and amazing finishes throughout this sunny home. You will love the gorgeous and large hardscaped patio with a gas fire pit while watching the wildlife and listening to the fountain. A perfect place to relax or enjoy an evening dinner with friends. At the front of the home, you will find lovely landscaping, sidewalks for evening walks and a front porch. Enter and be greeted by beautiful wide plank floors, recessed lighting, and a lovely open floor plan great for living & entertaining. Once inside you will discover an elegant front room with upgraded lighting including crown and box moulding which can be a dining room or an office. Great flow into the open kitchen, dining and living room area which have beautiful pond views from all angles. The spectacular kitchen includes stainless steel appliances, a walk in pantry, tiled back splash, 42 inch white cabinets, granite counter tops and a large island for casual dining seating. Off the living room, you will find a 1st floor master ensuite with picturesque water views and an amazing bathroom with an upgraded walk-in shower, toilet closet, double sink vanity, walk in closet and linen closet. Upstairs you will find a 2nd family/game room area, 2nd ensuite, another large guest bedroom with water views, a 4th bedroom and finally a finished media room with projector and theater screen or 5th sleeping area. Back on the lower level, there is a powder room, laundry room with utility sink, a dry bar/valet and a finished 2 car garage with a 2nd refrigerator and racks for beach chairs and other fun stuff. The backyard includes a screened porch with roller sun-shades and ceiling fan, and the amazing patio with gas fire pit. Upgrades include: plank flooring, custom paint, wrought iron railings, back splash in kitchen, cabinets, light fixtures, ceiling fans, tankless water heater and so much more. The amenities include: summer shuttle bus to the beach, a first class clubhouse with gym and party room, multiple swimming pools, tennis/pickleball courts, dog park, walking trails-everything that you could ever want in a community. This home has had very little use, well maintained, never rented and only used as a 2nd home. Make it your home today!
Location
State DE
County Sussex
Area Baltimore Hundred (31001)
Zoning TN
Rooms
Main Level Bedrooms 1
Interior
Interior Features Attic, Carpet, Ceiling Fan(s), Combination Kitchen/Living, Crown Moldings, Entry Level Bedroom, Floor Plan - Open, Kitchen - Gourmet, Kitchen - Island, Recessed Lighting, Primary Bath(s), Pantry, Stall Shower, Upgraded Countertops, Walk-in Closet(s), Window Treatments, Wood Floors, Dining Area, Formal/Separate Dining Room, Wet/Dry Bar
Hot Water Tankless
Heating Forced Air
Cooling Central A/C, Ceiling Fan(s)
Flooring Hardwood, Ceramic Tile, Carpet
Equipment Built-In Microwave, Dishwasher, Disposal, Dryer, Icemaker, Oven - Self Cleaning, Oven/Range - Gas, Refrigerator, Washer, Water Heater - Tankless, Stainless Steel Appliances
Fireplace N
Window Features Insulated,Screens
Appliance Built-In Microwave, Dishwasher, Disposal, Dryer, Icemaker, Oven - Self Cleaning, Oven/Range - Gas, Refrigerator, Washer, Water Heater - Tankless, Stainless Steel Appliances
Heat Source Propane - Leased
Exterior
Exterior Feature Patio(s), Porch(es), Screened
Parking Features Garage - Front Entry, Garage Door Opener
Garage Spaces 4.0
Utilities Available Cable TV Available, Phone Available
Amenities Available Club House, Fitness Center, Pool - Outdoor, Tennis Courts, Tot Lots/Playground
Water Access N
View Pond
Roof Type Asphalt
Street Surface Black Top
Accessibility None
Porch Patio(s), Porch(es), Screened
Road Frontage City/County
Attached Garage 2
Total Parking Spaces 4
Garage Y
Building
Lot Description Cleared, Front Yard, Landscaping, Pond, Rear Yard, SideYard(s)
Story 2
Foundation Concrete Perimeter
Sewer Public Sewer
Water Public
Architectural Style Coastal, Contemporary
Level or Stories 2
Additional Building Above Grade, Below Grade
New Construction N
Schools
School District Indian River
Others
HOA Fee Include Common Area Maintenance,Trash,Lawn Maintenance,Pool(s)
Senior Community No
Tax ID 134-12.00-3462.00
Ownership Fee Simple
SqFt Source Assessor
Security Features Exterior Cameras,Security System,Smoke Detector,Carbon Monoxide Detector(s)
Special Listing Condition Standard
Read Less

Bought with Stephen C Mastbrook • Long & Foster Real Estate, Inc.



