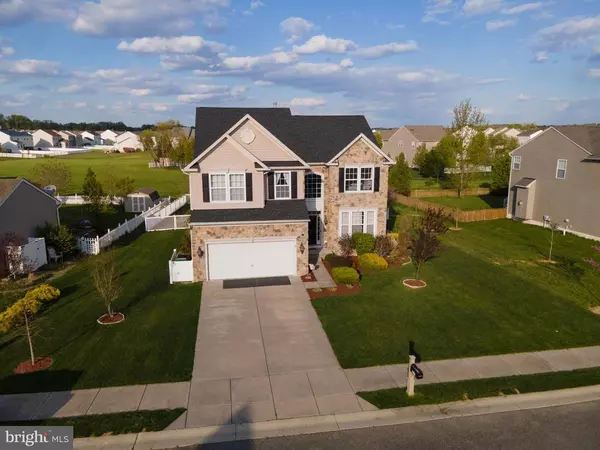For more information regarding the value of a property, please contact us for a free consultation.
465 WINDROW WAY Magnolia, DE 19962
Want to know what your home might be worth? Contact us for a FREE valuation!

Our team is ready to help you sell your home for the highest possible price ASAP
Key Details
Sold Price $450,000
Property Type Single Family Home
Sub Type Detached
Listing Status Sold
Purchase Type For Sale
Square Footage 4,686 sqft
Price per Sqft $96
Subdivision Resrv Chestnut Ridge
MLS Listing ID DEKT247980
Sold Date 05/28/21
Style Contemporary
Bedrooms 4
Full Baths 2
Half Baths 1
HOA Fees $45/ann
HOA Y/N Y
Abv Grd Liv Area 3,386
Originating Board BRIGHT
Year Built 2009
Annual Tax Amount $1,779
Tax Year 2020
Lot Size 0.282 Acres
Acres 0.28
Lot Dimensions 87.81 x 140.00
Property Description
Hard to find gem of a home with 4 Bedrooms 3.5 Bathrooms backing to community Open Space. Upon entering the home you will be impressed by the brand new Luxury Vinyl Plank flooring in the Living Room/Dining Room area. As you make your way to the back of the home you will find a spacious two story Family Room, Open Kitchen, and Morning Room. The Kitchen features electric cooktop, stainless steel refrigerator, built in microwave, granite countertops, ceramic tile floor, an island, and a pantry. The Morning Room leads you to a nicely fenced in rear yard with a composite deck, vinyl fence, and shed. In addition the yard backs to Community Open Space. Heading back inside you will find a nice home office and first floor Laundry Room. Now let's checkout the finished basement. Going downstairs you will see an open basement with built in bar, full bathroom, an area for a media room, a large open area, and a 8 foot welled exit with stairs leading to the backyard. The second floor of the home features brand new carpet,4 Bedrooms, and 2 Bathrooms. The Main Bedroom is large and has a vaulted ceiling, Main Bathroom with ceramic tile floor, walk-in closet, large soaking tub, and glass door shower. Put this home at the top of your list and tour before someone else gets it!
Location
State DE
County Kent
Area Caesar Rodney (30803)
Zoning AC
Direction West
Rooms
Basement Poured Concrete, Improved, Heated, Outside Entrance, Partially Finished, Sump Pump
Main Level Bedrooms 4
Interior
Hot Water Natural Gas
Heating Forced Air
Cooling Central A/C
Flooring Partially Carpeted, Ceramic Tile, Other
Fireplaces Number 1
Fireplaces Type Gas/Propane, Stone
Fireplace Y
Heat Source Natural Gas
Laundry Main Floor
Exterior
Exterior Feature Deck(s)
Parking Features Garage Door Opener, Garage - Front Entry, Inside Access
Garage Spaces 4.0
Fence Vinyl, Rear
Water Access N
Roof Type Architectural Shingle
Accessibility None
Porch Deck(s)
Attached Garage 2
Total Parking Spaces 4
Garage Y
Building
Lot Description Backs - Open Common Area, Front Yard, Rear Yard, SideYard(s)
Story 2
Sewer Public Sewer
Water Private/Community Water
Architectural Style Contemporary
Level or Stories 2
Additional Building Above Grade, Below Grade
New Construction N
Schools
School District Caesar Rodney
Others
Senior Community No
Tax ID NM-00-12101-02-5300-000
Ownership Fee Simple
SqFt Source Assessor
Acceptable Financing Conventional, VA
Listing Terms Conventional, VA
Financing Conventional,VA
Special Listing Condition Standard
Read Less

Bought with Erin Tyler • RE/MAX Town & Country



