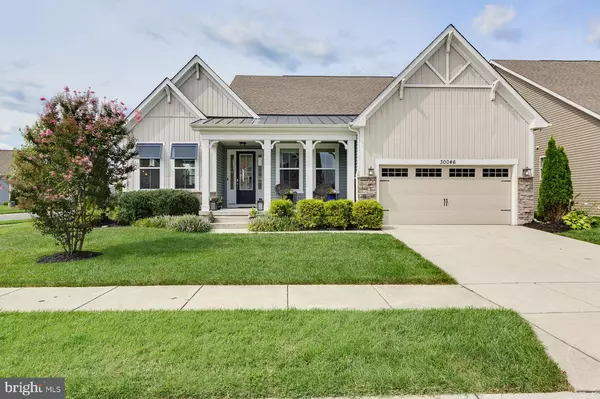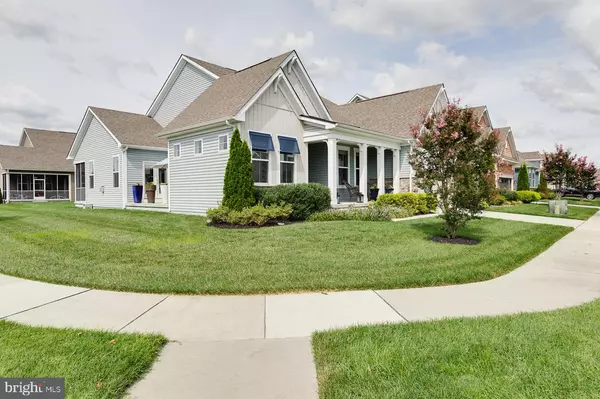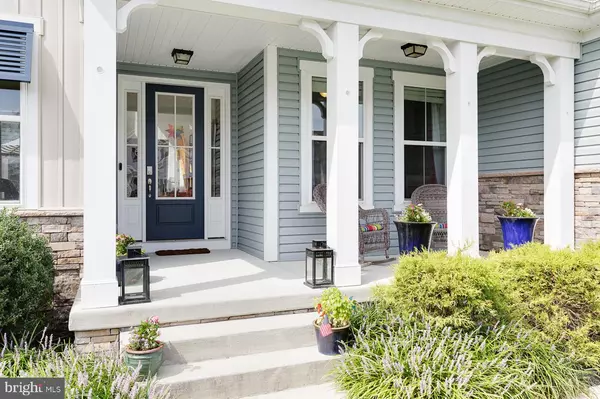For more information regarding the value of a property, please contact us for a free consultation.
30046 SEASHORE PARK DR Millville, DE 19967
Want to know what your home might be worth? Contact us for a FREE valuation!

Our team is ready to help you sell your home for the highest possible price ASAP
Key Details
Sold Price $504,000
Property Type Single Family Home
Sub Type Detached
Listing Status Sold
Purchase Type For Sale
Square Footage 2,982 sqft
Price per Sqft $169
Subdivision Bishops Landing
MLS Listing ID DESU167084
Sold Date 12/21/20
Style Coastal
Bedrooms 4
Full Baths 3
HOA Fees $233/ann
HOA Y/N Y
Abv Grd Liv Area 2,982
Originating Board BRIGHT
Year Built 2014
Annual Tax Amount $1,625
Tax Year 2020
Lot Size 8,712 Sqft
Acres 0.2
Lot Dimensions 74.00 x 115.00
Property Description
Experience coastal living at its best in this sought-after 4 bedroom, 3 bath Dirickson model home located in the resort style community of Bishops Landing. This beautifully upgraded home exudes curb appeal with its coastal style exterior and features a spacious open floor plan with upscale finishes throughout including gourmet kitchen with large island, upgraded quartz counter tops, stainless steel appliances, gorgeous back splash, adjoining dining space, open great room with fireplace, and beautiful hardwood flooring. First floor owners suite with private luxury bath with dual sink vanities and soaking tub, 2 guest bedrooms on the entry level, office/den, with a 4th guest suite on the 2nd level plus bonus loft. An abundance of natural light throughout. Enjoy ample outdoor living space with lovely rear screened in porch, spacious side patio, and welcoming front covered porch. Plenty of storage and 2 car garage. Well maintained, beautifully landscaped, and ideally situated corner lot location. Outdoor shower rough-in, propane BBQ rough-in. Bishops Landing is an amenity-rich community, meticulously landscaped, water features and friendly sidewalks. Coastal style 10,000 square foot clubhouse with 2 outdoor pools, soon to be a third, large fitness center, sports courts, Dog Park, fishing pier, nature trails throughout. Second clubhouse coming soon. Lifestyle coordinator on-site providing year-round social gatherings. Beach shuttle. This home boasts with pride of ownership, is well cared for and turnkey. Close to premiere golf links, some of the best fishing on the East Coast, beach, boardwalk, restaurants and shopping.
Location
State DE
County Sussex
Area Baltimore Hundred (31001)
Zoning TN
Direction East
Rooms
Other Rooms Living Room, Dining Room, Primary Bedroom, Bedroom 2, Bedroom 3, Bedroom 4, Kitchen, Foyer, Laundry, Loft, Office, Primary Bathroom, Full Bath
Main Level Bedrooms 3
Interior
Interior Features Ceiling Fan(s), Carpet, Dining Area, Entry Level Bedroom, Primary Bath(s), Window Treatments, Wood Floors, Floor Plan - Open, Kitchen - Island, Kitchen - Gourmet, Breakfast Area, Combination Kitchen/Living, Kitchen - Eat-In, Kitchen - Table Space, Pantry, Soaking Tub, Stall Shower, Upgraded Countertops, Walk-in Closet(s)
Hot Water Electric
Heating Forced Air
Cooling Central A/C
Flooring Hardwood, Wood, Carpet, Ceramic Tile
Fireplaces Type Gas/Propane
Equipment Dishwasher, Disposal, Exhaust Fan, Icemaker, Microwave, Refrigerator, Washer, Water Heater, Dryer
Fireplace Y
Window Features Screens,Insulated
Appliance Dishwasher, Disposal, Exhaust Fan, Icemaker, Microwave, Refrigerator, Washer, Water Heater, Dryer
Heat Source Propane - Leased
Laundry Main Floor
Exterior
Exterior Feature Porch(es), Patio(s), Screened
Parking Features Garage - Front Entry, Garage Door Opener
Garage Spaces 6.0
Utilities Available Cable TV Available, Electric Available, Phone Available, Propane, Sewer Available, Water Available
Amenities Available Club House, Common Grounds, Community Center, Exercise Room, Fitness Center, Game Room, Jog/Walk Path, Pool - Outdoor, Recreational Center, Tennis Courts, Tot Lots/Playground, Water/Lake Privileges
Water Access N
Roof Type Architectural Shingle
Street Surface Access - On Grade,Paved
Accessibility None
Porch Porch(es), Patio(s), Screened
Attached Garage 2
Total Parking Spaces 6
Garage Y
Building
Lot Description Corner, Cleared, Landscaping
Story 2
Foundation Crawl Space
Sewer Public Sewer
Water Public
Architectural Style Coastal
Level or Stories 2
Additional Building Above Grade, Below Grade
Structure Type Dry Wall
New Construction N
Schools
School District Indian River
Others
HOA Fee Include Common Area Maintenance,Lawn Maintenance,Pool(s),Recreation Facility,Snow Removal,Trash
Senior Community No
Tax ID 134-12.00-3170.00
Ownership Fee Simple
SqFt Source Assessor
Acceptable Financing Cash, Conventional
Listing Terms Cash, Conventional
Financing Cash,Conventional
Special Listing Condition Standard
Read Less

Bought with KARLA MORGAN • Keller Williams Realty



