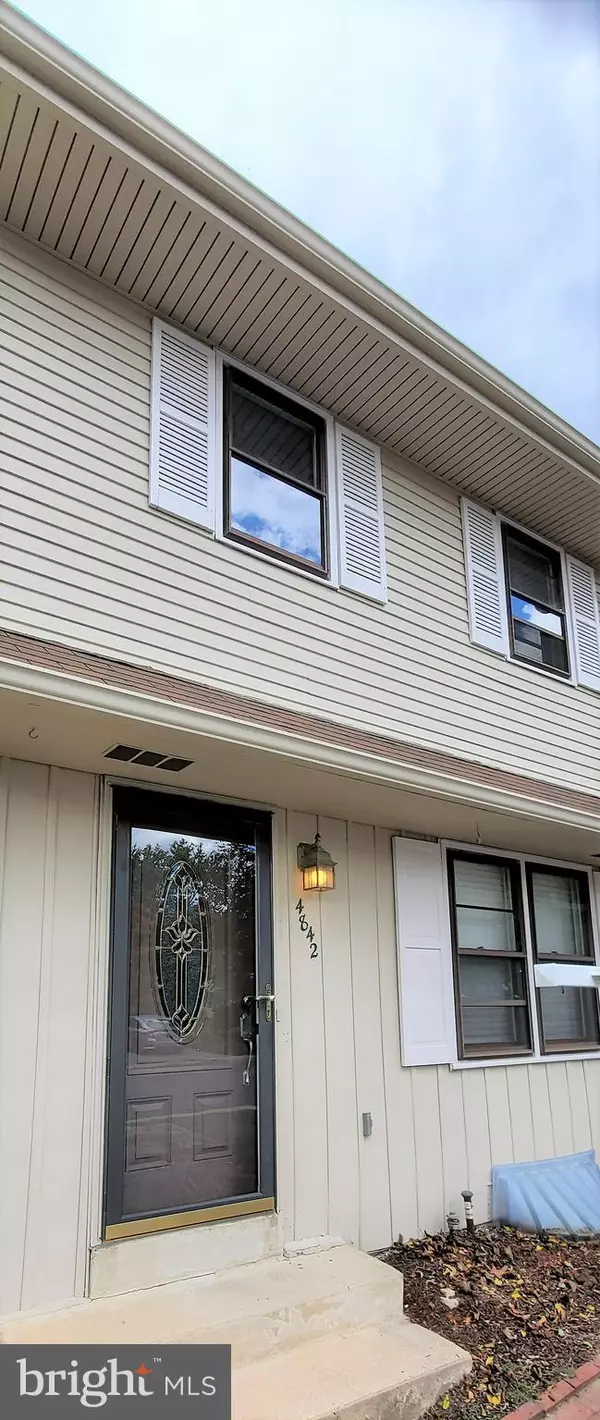For more information regarding the value of a property, please contact us for a free consultation.
4842 HOGAN DR Wilmington, DE 19808
Want to know what your home might be worth? Contact us for a FREE valuation!

Our team is ready to help you sell your home for the highest possible price ASAP
Key Details
Sold Price $254,000
Property Type Townhouse
Sub Type Interior Row/Townhouse
Listing Status Sold
Purchase Type For Sale
Square Footage 1,525 sqft
Price per Sqft $166
Subdivision Plum Run
MLS Listing ID DENC2009004
Sold Date 11/30/21
Style Traditional
Bedrooms 3
Full Baths 2
Half Baths 1
HOA Fees $4/ann
HOA Y/N Y
Abv Grd Liv Area 1,525
Originating Board BRIGHT
Year Built 1978
Annual Tax Amount $1,759
Tax Year 2021
Lot Size 2,614 Sqft
Acres 0.06
Lot Dimensions 20.00 x 125.50
Property Description
Welcome home to this fantastic freshly painted townhome located in the heart of Pike Creek with nearby shopping, entertainment, walking trails, parks and restaurants. Enter through the front door to witness the beautiful hardwood flooring throughout the living room, family room, dining area and the staircase leading to the second floor. Also located on the main floor is an updated kitchen with custom cabinetry, granite countertops and tile flooring. The powder room is located off of the family room and the inside access to the basement is located off of the dining area. The basement has a full washer and dryer hook up. added utility sink for messy cleanups and a walk out to the rear yard. Upstairs there is bamboo flooring in the primary bedroom and hall. The primary bath has been nicely updated. An additional hall bathroom and 2 more nicely sized bedrooms complete the upper level. Total Square footage including unfinished basement is almost 2300 sq. ft. Plenty of room to grow. Location! Location! Location!
Location
State DE
County New Castle
Area Elsmere/Newport/Pike Creek (30903)
Zoning NC6.5
Rooms
Other Rooms Living Room, Dining Room, Bedroom 2, Bedroom 3, Kitchen, Family Room, Basement, Bedroom 1, Bathroom 1, Bathroom 2, Half Bath
Basement Full, Connecting Stairway, Daylight, Partial, Outside Entrance, Poured Concrete, Rear Entrance, Sump Pump, Unfinished, Walkout Level, Windows, Workshop
Interior
Interior Features Attic, Carpet, Ceiling Fan(s), Dining Area, Family Room Off Kitchen, Floor Plan - Traditional, Primary Bath(s), Recessed Lighting, Stall Shower, Tub Shower, Upgraded Countertops, Window Treatments, Wood Floors, Chair Railings, Crown Moldings, Kitchen - Galley
Hot Water Electric
Heating Forced Air
Cooling Central A/C
Flooring Bamboo, Carpet, Ceramic Tile, Hardwood
Fireplaces Number 1
Fireplaces Type Mantel(s), Screen
Equipment Dishwasher, Disposal, Exhaust Fan, Microwave, Refrigerator, Stove, Water Heater
Fireplace Y
Window Features Double Pane,Screens
Appliance Dishwasher, Disposal, Exhaust Fan, Microwave, Refrigerator, Stove, Water Heater
Heat Source Oil
Laundry Basement
Exterior
Exterior Feature Deck(s), Porch(es)
Garage Spaces 2.0
Utilities Available Cable TV
Water Access N
View Trees/Woods
Roof Type Architectural Shingle
Accessibility None
Porch Deck(s), Porch(es)
Total Parking Spaces 2
Garage N
Building
Lot Description Backs to Trees, Rear Yard
Story 3
Foundation Block
Sewer Public Sewer
Water Public
Architectural Style Traditional
Level or Stories 3
Additional Building Above Grade, Below Grade
Structure Type Dry Wall
New Construction N
Schools
Elementary Schools Linden Hill
Middle Schools Skyline
High Schools John Dickinson
School District Red Clay Consolidated
Others
Senior Community No
Tax ID 08-036.20-059
Ownership Fee Simple
SqFt Source Assessor
Special Listing Condition Standard
Read Less

Bought with Yuliana Alex Goldin Dunn • Patterson-Schwartz-Middletown



