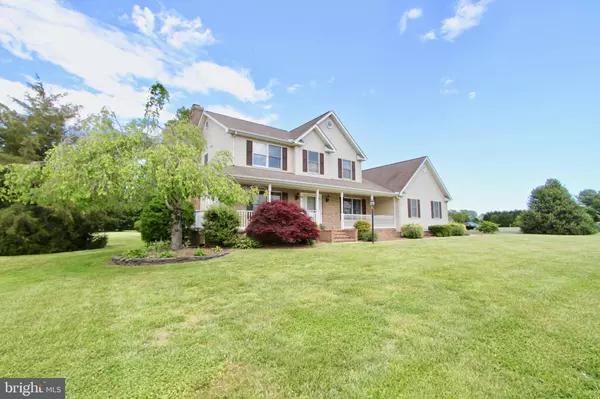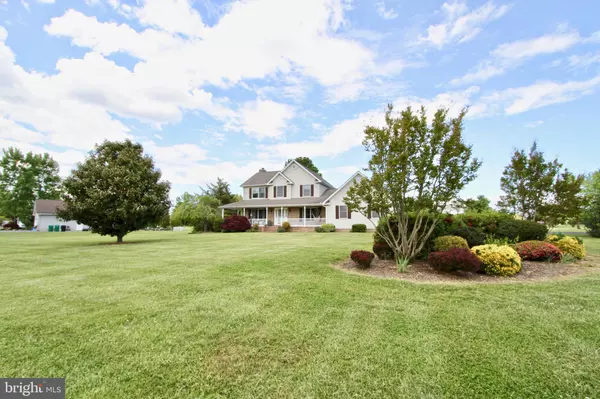For more information regarding the value of a property, please contact us for a free consultation.
421 W PEBWORTH RD Magnolia, DE 19962
Want to know what your home might be worth? Contact us for a FREE valuation!

Our team is ready to help you sell your home for the highest possible price ASAP
Key Details
Sold Price $350,000
Property Type Single Family Home
Sub Type Detached
Listing Status Sold
Purchase Type For Sale
Square Footage 1,986 sqft
Price per Sqft $176
Subdivision Normansmeade
MLS Listing ID DEKT248798
Sold Date 06/29/21
Style Traditional
Bedrooms 3
Full Baths 2
Half Baths 1
HOA Fees $12/ann
HOA Y/N Y
Abv Grd Liv Area 1,986
Originating Board BRIGHT
Year Built 1999
Annual Tax Amount $1,784
Tax Year 2020
Lot Size 1.100 Acres
Acres 1.1
Lot Dimensions 1.00 x 0.00
Property Description
This lovely home is situated on a beautifully landscaped 1.11 acre. The front porch welcomes you into this home and the open two story foyer enhances the entry way. Leading from the foyer is the formal dining room to the right and to the left is the formal living room. The family room is open and is accented by a brick wood burning fireplace. The kitchen is open to the family room and enjoys and island, pantry and spacious breakfast area. The laundry room is just off the kitchen. The powder room is located centrally in the home. You can access the two level deck and backyard through the sliding glass door from the breakfast area. There is a privacy fence around part of the backyard and pool area. Upstairs you will find the primary bedroom with an ensuite bath featuring a jetted tub/shower. The other two bedrooms have easy access to the hall bath. There is an oversized garage with an attic in the garage and inside the house for additional storage. This home has been well maintained and awaits your tour!
Location
State DE
County Kent
Area Caesar Rodney (30803)
Zoning AC
Rooms
Other Rooms Living Room, Dining Room, Kitchen, Family Room, Breakfast Room, Laundry
Interior
Interior Features Attic, Breakfast Area, Carpet, Ceiling Fan(s), Family Room Off Kitchen, Floor Plan - Traditional, Kitchen - Eat-In, Kitchen - Island, Pantry
Hot Water Propane
Heating Forced Air
Cooling Central A/C
Fireplaces Number 1
Fireplaces Type Brick, Screen, Wood
Fireplace Y
Heat Source Propane - Leased
Laundry Main Floor
Exterior
Parking Features Garage - Side Entry, Garage Door Opener, Inside Access, Oversized
Garage Spaces 2.0
Fence Partially, Privacy, Wood
Pool Above Ground, Fenced
Water Access N
Accessibility None
Attached Garage 2
Total Parking Spaces 2
Garage Y
Building
Story 2
Sewer Gravity Sept Fld
Water Well
Architectural Style Traditional
Level or Stories 2
Additional Building Above Grade, Below Grade
New Construction N
Schools
School District Caesar Rodney
Others
Senior Community No
Tax ID NM-00-11200-02-1200-000
Ownership Fee Simple
SqFt Source Assessor
Special Listing Condition Standard
Read Less

Bought with Denise Sawyer • EXP Realty, LLC



