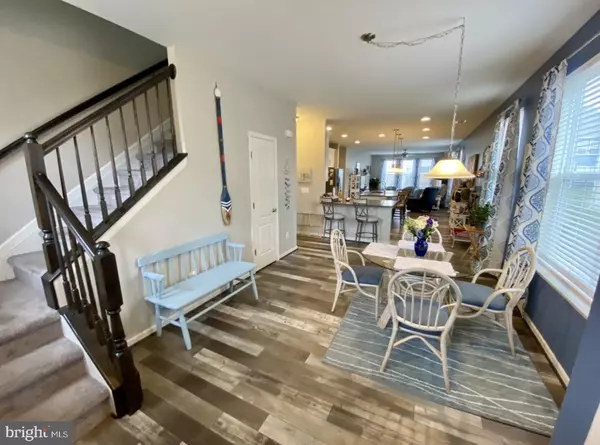For more information regarding the value of a property, please contact us for a free consultation.
16898 BELLEVUE CT Millville, DE 19967
Want to know what your home might be worth? Contact us for a FREE valuation!

Our team is ready to help you sell your home for the highest possible price ASAP
Key Details
Sold Price $350,000
Property Type Townhouse
Sub Type End of Row/Townhouse
Listing Status Sold
Purchase Type For Sale
Square Footage 2,033 sqft
Price per Sqft $172
Subdivision Bishops Landing
MLS Listing ID DESU174240
Sold Date 02/19/21
Style Villa
Bedrooms 3
Full Baths 2
Half Baths 1
HOA Fees $248/qua
HOA Y/N Y
Abv Grd Liv Area 2,033
Originating Board BRIGHT
Year Built 2017
Annual Tax Amount $1,017
Tax Year 2020
Lot Size 3,485 Sqft
Acres 0.08
Lot Dimensions 38.00 x 103.00
Property Description
Look no further for your TURN-KEY beach oasis in the sought out community of Bishops Landing. This End Unit Villa is the spacious, Canby II floor-plan with 3 bedrooms (first floor master suite) and 2.5 bathrooms. Be greeted by a dining/seating area with custom window treatments and LVP plank flooring, followed by a stunning kitchen with stainless steel appliances, granite countertops, upgraded cabinets, gas stove, and upgraded island pendant lighting. Off of the kitchen is a spacious living room and entrance to the master suite that includes a walk-in closet, laundry closet, a large shower with seating, and even a private restroom! Take a step outside onto the back patio area and enjoy the fire pit! Need more room for entertainment? The second floor has another living room, a large storage closet, 2 bedrooms and a bathroom! This townhome also has 5 upgraded ceiling fans throughout the home! The community of Bishops Landing has endless amenities including 3 outdoor pools, playgrounds, a clubhouse with a fitness center, locker rooms, bar/lounging area, a pool table, a full kitchen, tennis/pickleball courts, a dog park, a nature trail, and even a summer shuttle to the beach!
Location
State DE
County Sussex
Area Baltimore Hundred (31001)
Zoning TN
Rooms
Main Level Bedrooms 3
Interior
Interior Features Carpet, Ceiling Fan(s), Dining Area, Entry Level Bedroom, Floor Plan - Open, Kitchen - Island, Pantry, Recessed Lighting, Walk-in Closet(s), Upgraded Countertops, Window Treatments
Hot Water Electric
Heating Central
Cooling Central A/C
Equipment Dishwasher, Disposal, Dryer, Extra Refrigerator/Freezer, Microwave, Oven/Range - Gas, Refrigerator, Stainless Steel Appliances, Washer, Water Heater
Furnishings Yes
Appliance Dishwasher, Disposal, Dryer, Extra Refrigerator/Freezer, Microwave, Oven/Range - Gas, Refrigerator, Stainless Steel Appliances, Washer, Water Heater
Heat Source Electric
Exterior
Parking Features Garage Door Opener
Garage Spaces 3.0
Utilities Available Electric Available, Propane
Amenities Available Community Center, Exercise Room, Fitness Center, Meeting Room, Other, Pool - Outdoor, Tennis Courts, Tot Lots/Playground
Water Access N
View Garden/Lawn, Street
Accessibility 2+ Access Exits, Doors - Swing In
Attached Garage 1
Total Parking Spaces 3
Garage Y
Building
Story 2
Sewer Public Sewer
Water Public
Architectural Style Villa
Level or Stories 2
Additional Building Above Grade, Below Grade
New Construction N
Schools
School District Indian River
Others
HOA Fee Include Common Area Maintenance,Lawn Maintenance,Management,Pool(s),Recreation Facility,Snow Removal,Trash
Senior Community No
Tax ID 134-12.00-3683.00
Ownership Fee Simple
SqFt Source Assessor
Special Listing Condition Standard
Read Less

Bought with CHRISTINE MCCOY • Coldwell Banker Realty



