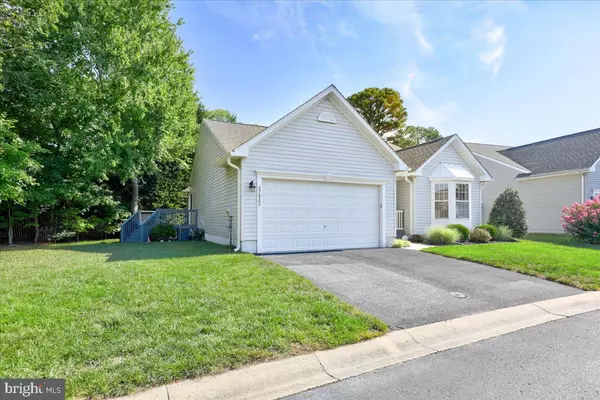For more information regarding the value of a property, please contact us for a free consultation.
37923 GREENWICH LN #36 Ocean View, DE 19970
Want to know what your home might be worth? Contact us for a FREE valuation!

Our team is ready to help you sell your home for the highest possible price ASAP
Key Details
Sold Price $395,000
Property Type Single Family Home
Sub Type Detached
Listing Status Sold
Purchase Type For Sale
Square Footage 1,306 sqft
Price per Sqft $302
Subdivision South Hampton
MLS Listing ID DESU2028678
Sold Date 10/03/22
Style Coastal,Cottage
Bedrooms 3
Full Baths 2
HOA Fees $139/ann
HOA Y/N Y
Abv Grd Liv Area 1,306
Originating Board BRIGHT
Year Built 2003
Annual Tax Amount $719
Tax Year 2022
Lot Size 5,931 Sqft
Acres 0.14
Lot Dimensions 0.00 x 0.00
Property Description
Don't miss this opportunity to own this home on Coastal Delaware where everything is close by and ready for you to enjoy. Located 3 miles from the beach, this 3 bedroom, 2 bathroom single family coastal styled cottage has been meticulously cared for by the original owners. Upgrades to the home include a screened in porch, outdoor shower, and irrigation. The roof was replaced in 2020 and there is a brand new washer and dryer. The well established community of South Hampton amenities are an outdoor swimming pool, tennis courts, and a community center. Whether you are looking for a quiet, relaxing retreat for yourself or an investment property to earn rental income, this home can fulfill those dreams!
Location
State DE
County Sussex
Area Baltimore Hundred (31001)
Zoning RESIDENTIAL
Rooms
Main Level Bedrooms 3
Interior
Interior Features Carpet, Ceiling Fan(s), Combination Kitchen/Living, Entry Level Bedroom, Floor Plan - Open, Kitchen - Eat-In, Pantry, Recessed Lighting, Walk-in Closet(s)
Hot Water Electric
Heating Forced Air
Cooling Central A/C
Flooring Carpet, Vinyl
Fireplaces Number 1
Fireplaces Type Gas/Propane, Equipment
Equipment Built-In Microwave, Dishwasher, Disposal, Dryer, Oven/Range - Electric, Refrigerator, Washer, Water Heater
Furnishings Yes
Fireplace Y
Appliance Built-In Microwave, Dishwasher, Disposal, Dryer, Oven/Range - Electric, Refrigerator, Washer, Water Heater
Heat Source Propane - Metered
Exterior
Exterior Feature Deck(s), Porch(es), Screened
Parking Features Garage Door Opener, Garage - Front Entry
Garage Spaces 4.0
Utilities Available Cable TV Available, Phone Available, Propane - Community
Amenities Available Common Grounds, Community Center, Pool - Outdoor, Tennis Courts
Water Access N
Roof Type Architectural Shingle
Accessibility None
Porch Deck(s), Porch(es), Screened
Attached Garage 2
Total Parking Spaces 4
Garage Y
Building
Story 1
Foundation Crawl Space
Sewer Public Sewer
Water Public
Architectural Style Coastal, Cottage
Level or Stories 1
Additional Building Above Grade, Below Grade
Structure Type Dry Wall,Cathedral Ceilings
New Construction N
Schools
School District Indian River
Others
Pets Allowed Y
HOA Fee Include Common Area Maintenance
Senior Community No
Tax ID 134-17.00-20.00-36
Ownership Fee Simple
SqFt Source Estimated
Acceptable Financing Cash, Conventional
Listing Terms Cash, Conventional
Financing Cash,Conventional
Special Listing Condition Standard
Pets Allowed Dogs OK, Cats OK
Read Less

Bought with Kathleen Constance Lewis • The Parker Group



