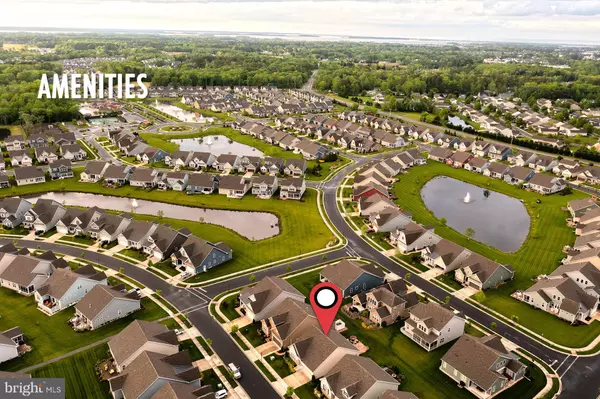For more information regarding the value of a property, please contact us for a free consultation.
18616 OLD CANAL LN Millville, DE 19967
Want to know what your home might be worth? Contact us for a FREE valuation!

Our team is ready to help you sell your home for the highest possible price ASAP
Key Details
Sold Price $425,000
Property Type Single Family Home
Sub Type Detached
Listing Status Sold
Purchase Type For Sale
Square Footage 1,833 sqft
Price per Sqft $231
Subdivision Bishops Landing
MLS Listing ID DESU182444
Sold Date 07/16/21
Style Contemporary,Ranch/Rambler
Bedrooms 3
Full Baths 2
HOA Fees $241/qua
HOA Y/N Y
Abv Grd Liv Area 1,833
Originating Board BRIGHT
Year Built 2015
Annual Tax Amount $1,374
Tax Year 2020
Lot Size 6,098 Sqft
Acres 0.14
Lot Dimensions 55.00 x 115.00
Property Description
This gorgeous coastal style ranch home is one level living at it's finest and is located in the sought after community of Bishops Landing. Featured upgrades include a gourmet kitchen with granite countertops, wood flooring, gas fireplace, and luxury master suite all on one level. Spacious open floor plan. Generous outdoor living space includes an extra-large customized paver-patio w LED steps and seating area lighting, customized electronic patio awning/sunshade, outside beach-shower. This home is Energy star tested and certified. Bishops Landing is an amenity-rich community, meticulously landscaped, water features and friendly sidewalks. Coastal style 10,000 square foot clubhouse with 2 outdoor pools, soon to be a third, large fitness center, sports courts, Dog Park, fishing pier, nature trails throughout. Lifestyle coordinator on-site providing year-round social gatherings. Beach shuttle to downtown Bethany Beach. This home is well cared for and turnkey. Don't wait this home won't last long!
Location
State DE
County Sussex
Area Baltimore Hundred (31001)
Zoning MR
Rooms
Main Level Bedrooms 3
Interior
Interior Features Carpet, Butlers Pantry, Breakfast Area, Combination Dining/Living, Combination Kitchen/Living, Dining Area, Family Room Off Kitchen, Floor Plan - Open, Kitchen - Island, Recessed Lighting, Upgraded Countertops, Walk-in Closet(s), Window Treatments, Wood Floors
Hot Water Electric, 60+ Gallon Tank
Heating Forced Air, Heat Pump - Gas BackUp
Cooling Central A/C
Fireplaces Number 1
Fireplaces Type Gas/Propane
Equipment Built-In Microwave, Built-In Range, Dishwasher, Disposal, Dryer, Dryer - Electric, Microwave, Oven - Self Cleaning, Oven/Range - Gas, Refrigerator, Stainless Steel Appliances, Washer, Water Heater
Furnishings No
Fireplace Y
Window Features Double Pane,Insulated
Appliance Built-In Microwave, Built-In Range, Dishwasher, Disposal, Dryer, Dryer - Electric, Microwave, Oven - Self Cleaning, Oven/Range - Gas, Refrigerator, Stainless Steel Appliances, Washer, Water Heater
Heat Source Electric, Propane - Owned
Laundry Main Floor
Exterior
Parking Features Garage - Front Entry, Garage Door Opener, Oversized
Garage Spaces 4.0
Utilities Available Cable TV, Propane
Amenities Available Club House, Common Grounds, Exercise Room, Fitness Center, Game Room, Jog/Walk Path, Pool - Outdoor, Recreational Center, Tennis Courts, Tot Lots/Playground, Water/Lake Privileges
Water Access N
Accessibility None
Attached Garage 2
Total Parking Spaces 4
Garage Y
Building
Lot Description Cleared, Landscaping
Story 1
Foundation Crawl Space, Concrete Perimeter
Sewer Public Sewer
Water Public
Architectural Style Contemporary, Ranch/Rambler
Level or Stories 1
Additional Building Above Grade, Below Grade
New Construction N
Schools
Elementary Schools Lord Baltimore
Middle Schools Selbyville
High Schools Indian River
School District Indian River
Others
HOA Fee Include Common Area Maintenance,Lawn Maintenance,Management,Pool(s),Recreation Facility,Snow Removal,Trash
Senior Community No
Tax ID 134-12.00-3267.00
Ownership Fee Simple
SqFt Source Assessor
Acceptable Financing Cash, Conventional
Listing Terms Cash, Conventional
Financing Cash,Conventional
Special Listing Condition Standard
Read Less

Bought with NANCY LURTY • Berkshire Hathaway HomeServices PenFed Realty



