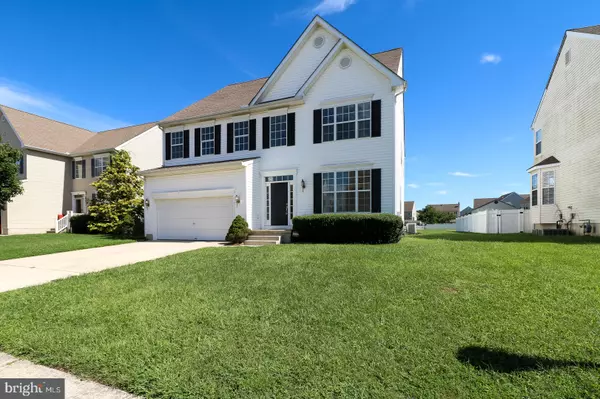For more information regarding the value of a property, please contact us for a free consultation.
108 PARKERS DR Cheswold, DE 19936
Want to know what your home might be worth? Contact us for a FREE valuation!

Our team is ready to help you sell your home for the highest possible price ASAP
Key Details
Sold Price $315,000
Property Type Single Family Home
Sub Type Detached
Listing Status Sold
Purchase Type For Sale
Square Footage 3,151 sqft
Price per Sqft $99
Subdivision Parkers Run
MLS Listing ID DEKT241640
Sold Date 10/16/20
Style Contemporary
Bedrooms 4
Full Baths 3
Half Baths 1
HOA Fees $60/qua
HOA Y/N Y
Abv Grd Liv Area 3,151
Originating Board BRIGHT
Year Built 2005
Annual Tax Amount $2,031
Tax Year 2020
Lot Size 7,800 Sqft
Acres 0.18
Lot Dimensions 65.00 x 120.00
Property Description
Perfect opportunity to own this beautiful home in the highly desirable neighborhood of Parkers Run! Home was just completely painted and has new carpet throughout and new flooring in the Kitchen and Owner's Bathroom. Upon entering , you'll be in the two story hardwood foyer with a living room and dining room to your right. The open concept kitchen is next to a spacious sunroom and adjoining two story family room with gas fireplace. There is an adjacent den/office to the family room. You will find 4 bedrooms upstairs with 3 full bathrooms. The Owner's Suite has a double door entrance, walk-in closet, separate shower and jetted tub in the bathroom. Two bedrooms have a common bathroom between them and the 4th bedroom has a private entrance into an attached bathroom. Don't miss the basement on your tour! Lots of potential to finish this space or use for storage. This beautiful home wont last long! Please remove shoes or wear provided booties. Thanks Buyer acknowledges Seller shall be participating in a 1031 exchange at closing and Buyer shall cooperate with Seller in effectuating the documentation of the exchange. Seller shall indemnify Buyer from any liability with respect to the exchange.
Location
State DE
County Kent
Area Capital (30802)
Zoning NA
Rooms
Basement Unfinished
Interior
Interior Features Breakfast Area, Floor Plan - Open, Kitchen - Island
Hot Water Natural Gas
Heating Forced Air
Cooling Central A/C
Fireplaces Number 1
Fireplaces Type Gas/Propane
Equipment Energy Efficient Appliances, Icemaker
Fireplace Y
Appliance Energy Efficient Appliances, Icemaker
Heat Source Natural Gas
Laundry Main Floor
Exterior
Parking Features Garage - Front Entry
Garage Spaces 4.0
Water Access N
Accessibility None
Attached Garage 2
Total Parking Spaces 4
Garage Y
Building
Story 2
Sewer Public Sewer
Water Public
Architectural Style Contemporary
Level or Stories 2
Additional Building Above Grade, Below Grade
New Construction N
Schools
School District Capital
Others
Senior Community No
Tax ID LC-03-04602-02-3700-000
Ownership Fee Simple
SqFt Source Assessor
Acceptable Financing Cash, Conventional, FHA, VA
Listing Terms Cash, Conventional, FHA, VA
Financing Cash,Conventional,FHA,VA
Special Listing Condition Standard
Read Less

Bought with Keanna L Faison • Keller Williams Realty Central-Delaware



