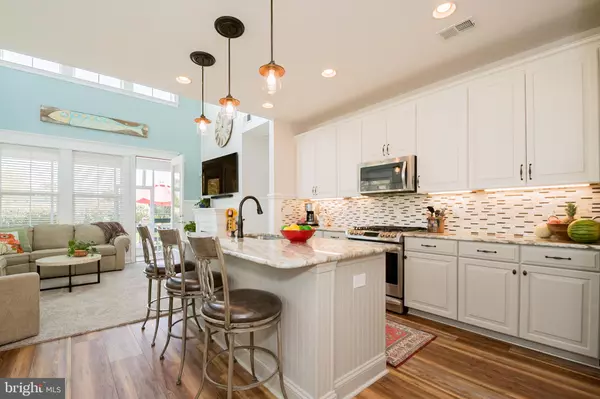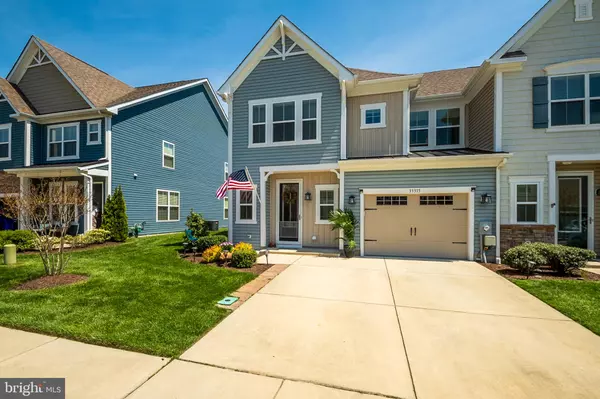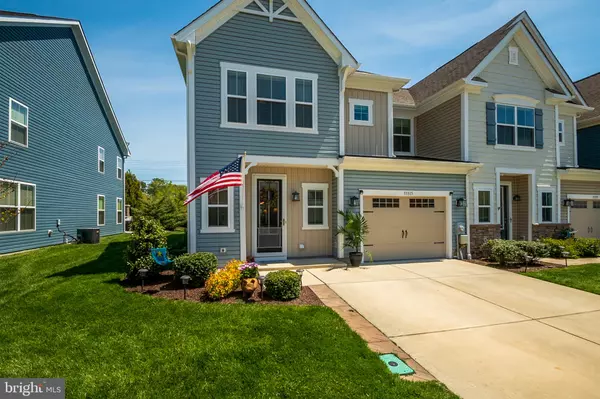For more information regarding the value of a property, please contact us for a free consultation.
33315 LONE CEDAR LANDING Millville, DE 19967
Want to know what your home might be worth? Contact us for a FREE valuation!

Our team is ready to help you sell your home for the highest possible price ASAP
Key Details
Sold Price $450,000
Property Type Townhouse
Sub Type End of Row/Townhouse
Listing Status Sold
Purchase Type For Sale
Square Footage 2,194 sqft
Price per Sqft $205
Subdivision Bishops Landing
MLS Listing ID DESU181968
Sold Date 08/30/21
Style Coastal
Bedrooms 3
Full Baths 2
Half Baths 1
HOA Fees $240/qua
HOA Y/N Y
Abv Grd Liv Area 2,194
Originating Board BRIGHT
Year Built 2015
Annual Tax Amount $1,613
Tax Year 2020
Lot Size 3,485 Sqft
Acres 0.08
Lot Dimensions 38.00 x 98.00
Property Description
Better than Brand New! This incredible Coastal Style End Unit Townhome has improvements and fine finishes not even offered as builder upgrades. Sellers spared no expense in updates to flooring, countertops, appliances, HVAC, and hardscaping with outdoor fire pit. Enjoy wainscoting throughout, shiplap accent wall, window/door trim work, closet built-ins, remote motorized window shades, beautiful custom shower in Owner's Bath, Epoxy Garage Floor and so much more. Kitchen features 42" cabinets, granite countertops, stainless steel appliances including gas range, backsplash and under-cabinet lighting. Updated HVAC to Dual Zone Bryant 2 stage 96% Energy Efficient Heat and 2 stage 16 SEER A/C plus added U/V Light for cleaner air circulation. Enjoy resort amenities at Bishop's Landing including large 10,000 sqft state of the art community clubhouse with large fitness center, multiple community pools (Including Olympic-Size swimming pool), tennis/pickleball courts, walking/jogging paths/trails, dog park, community fishing ponds, and community beach shuttle. This home is an absolute Must See!
Location
State DE
County Sussex
Area Baltimore Hundred (31001)
Zoning RS
Rooms
Other Rooms Primary Bedroom, Bedroom 2, Bedroom 3, Bathroom 2, Primary Bathroom, Half Bath
Main Level Bedrooms 1
Interior
Interior Features Air Filter System, Butlers Pantry, Ceiling Fan(s), Chair Railings, Combination Kitchen/Dining, Entry Level Bedroom, Floor Plan - Open, Kitchen - Eat-In, Kitchen - Island, Pantry, Recessed Lighting, Upgraded Countertops, Wainscotting, Walk-in Closet(s), Window Treatments
Hot Water Electric
Heating Forced Air, Energy Star Heating System, Programmable Thermostat, Zoned
Cooling Central A/C
Equipment Air Cleaner, Built-In Microwave, Built-In Range, Dishwasher, Disposal, Dryer, Energy Efficient Appliances, Exhaust Fan, Extra Refrigerator/Freezer, Icemaker, Oven/Range - Gas, Refrigerator, Stainless Steel Appliances, Washer, Water Heater
Furnishings No
Fireplace N
Window Features Double Pane,Energy Efficient
Appliance Air Cleaner, Built-In Microwave, Built-In Range, Dishwasher, Disposal, Dryer, Energy Efficient Appliances, Exhaust Fan, Extra Refrigerator/Freezer, Icemaker, Oven/Range - Gas, Refrigerator, Stainless Steel Appliances, Washer, Water Heater
Heat Source Propane - Leased
Laundry Dryer In Unit, Main Floor, Washer In Unit
Exterior
Exterior Feature Screened, Porch(es), Patio(s)
Parking Features Garage - Front Entry, Garage Door Opener, Oversized
Garage Spaces 3.0
Amenities Available Club House, Common Grounds, Exercise Room, Fitness Center, Jog/Walk Path, Party Room, Pool - Outdoor, Tennis Courts, Tot Lots/Playground, Transportation Service
Water Access N
Roof Type Architectural Shingle
Accessibility Level Entry - Main
Porch Screened, Porch(es), Patio(s)
Attached Garage 1
Total Parking Spaces 3
Garage Y
Building
Story 2
Foundation Slab
Sewer Public Sewer
Water Public
Architectural Style Coastal
Level or Stories 2
Additional Building Above Grade, Below Grade
Structure Type 9'+ Ceilings,2 Story Ceilings,Dry Wall
New Construction N
Schools
School District Indian River
Others
Pets Allowed Y
HOA Fee Include Common Area Maintenance,Lawn Care Front,Lawn Care Rear,Lawn Care Side,Lawn Maintenance,Management,Pool(s),Road Maintenance,Reserve Funds,Snow Removal,Trash
Senior Community No
Tax ID 134-12.00-2888.00
Ownership Fee Simple
SqFt Source Assessor
Security Features Security System,Smoke Detector,Motion Detectors,Monitored
Special Listing Condition Standard
Pets Allowed Dogs OK, Cats OK
Read Less

Bought with SARAH SCHIFANO • Keller Williams Realty



