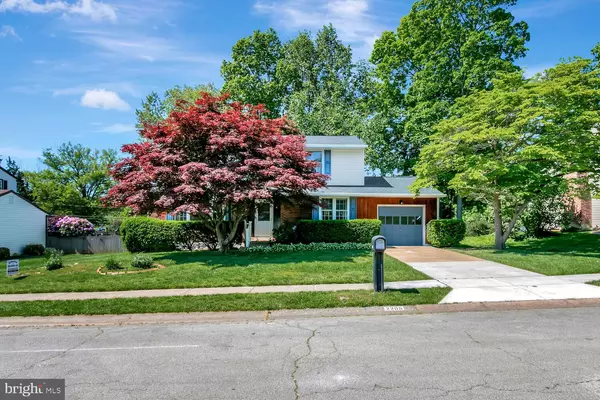For more information regarding the value of a property, please contact us for a free consultation.
2205 GREENSTONE RD Wilmington, DE 19810
Want to know what your home might be worth? Contact us for a FREE valuation!

Our team is ready to help you sell your home for the highest possible price ASAP
Key Details
Sold Price $390,000
Property Type Single Family Home
Sub Type Detached
Listing Status Sold
Purchase Type For Sale
Square Footage 2,075 sqft
Price per Sqft $187
Subdivision Brandywood
MLS Listing ID DENC527038
Sold Date 06/16/21
Style Colonial
Bedrooms 4
Full Baths 2
Half Baths 1
HOA Y/N N
Abv Grd Liv Area 2,075
Originating Board BRIGHT
Year Built 1969
Annual Tax Amount $3,131
Tax Year 2020
Lot Size 10,019 Sqft
Acres 0.23
Property Description
Location, Location, Location - centrally located in the always popular N. Wilmington community of Brandywood & backing to community parkland, this solid two-story colonial has been well-loved by the original owners and is just waiting on you & your personal touches to make it your own! Situated on a wonderful lot & great street with the neighborhood park right in your backyard, this 4BD, 2.5BA home is a fantastic value. A Brand-New single layer roof with GAF shingles rated for 50 yrs., brand new gutters (2021), furnace (2017), vinyl siding, hardwood floors, spacious rooms, plenty of closet space, main level laundry/mudroom & a desirable school feeder pattern are sure to check many of your must-have boxes. The main level houses the eat-in kitchen, formal living, dining & family rooms, powder room & convenient interior garage access. On the second floor, you'll find the generously sized primary bedroom complete with large walk-in closet, dressing area and private 3-piece bath. Three additional bedrooms share the full hall bath. The unfinished basement is a great space for storage. A private, spacious, level rear yard with beautiful trees and a one car garage completes this package. This home is a clean slate...Bring your HGTV dreams & ideas and make them happen here!
Location
State DE
County New Castle
Area Brandywine (30901)
Zoning NC10
Rooms
Other Rooms Living Room, Dining Room, Primary Bedroom, Bedroom 4, Kitchen, Family Room, Bathroom 2, Bathroom 3
Basement Partial
Interior
Hot Water Natural Gas
Heating Forced Air
Cooling Central A/C
Fireplace N
Heat Source Natural Gas
Laundry Main Floor
Exterior
Garage Garage - Front Entry
Garage Spaces 1.0
Waterfront N
Water Access N
Roof Type Asphalt,Shingle
Accessibility None
Parking Type Attached Garage
Attached Garage 1
Total Parking Spaces 1
Garage Y
Building
Lot Description Backs - Parkland
Story 2
Sewer Public Sewer
Water Public
Architectural Style Colonial
Level or Stories 2
Additional Building Above Grade, Below Grade
New Construction N
Schools
Elementary Schools Hanby
Middle Schools Springer
High Schools Concord
School District Brandywine
Others
Senior Community No
Tax ID 06-021.00-151
Ownership Fee Simple
SqFt Source Estimated
Horse Property N
Special Listing Condition Standard
Read Less

Bought with Matt Fish • Keller Williams Realty Wilmington
GET MORE INFORMATION




