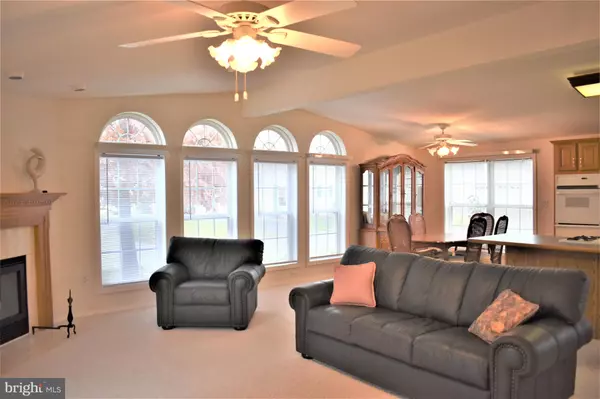For more information regarding the value of a property, please contact us for a free consultation.
29 CAREY LN Camden Wyoming, DE 19934
Want to know what your home might be worth? Contact us for a FREE valuation!

Our team is ready to help you sell your home for the highest possible price ASAP
Key Details
Sold Price $127,500
Property Type Manufactured Home
Sub Type Manufactured
Listing Status Sold
Purchase Type For Sale
Square Footage 1,680 sqft
Price per Sqft $75
Subdivision Barclay Farms
MLS Listing ID DEKT2004804
Sold Date 01/28/22
Style Ranch/Rambler
Bedrooms 3
Full Baths 2
HOA Y/N N
Abv Grd Liv Area 1,680
Originating Board BRIGHT
Land Lease Amount 510.0
Land Lease Frequency Monthly
Year Built 2001
Annual Tax Amount $1,347
Tax Year 2021
Property Description
Welcome to Barclay Farms a 55+ land lease active adult community in Camden, DE. Desirable Remington model with an open floor plan and vaulted ceiling. The gas fireplace anchors the living space that is connected to the kitchen w center island and the dining area. The eyebrow windows add lots of additional light, The main bedroom is spacious w side by side closets and full bath with dual vanity, soaking tub and walk-in shower. There are two guest rooms both with spacious closets and one with glass french doors. Perfect for use as an office/den. Laundry room w storage cabinets and utility sink. Attached one car garage with 2 additional parking spots in the driveway. Barclay Farms amenities include a clubhouse, fitness room, library, banquet hall, several game rooms. hot tub and In-ground outdoor swimming pool. Lawn cutting, street snow removal and common area maintenance included. Enjoy tax free shopping, casinos and nearby restaurants.
Location
State DE
County Kent
Area Caesar Rodney (30803)
Zoning NA
Rooms
Other Rooms Dining Room, Primary Bedroom, Bedroom 2, Bedroom 3, Kitchen, Great Room, Laundry, Primary Bathroom
Main Level Bedrooms 3
Interior
Interior Features Carpet, Ceiling Fan(s), Floor Plan - Open, Kitchen - Island, Recessed Lighting, Soaking Tub, Walk-in Closet(s)
Hot Water Electric
Heating Forced Air
Cooling Central A/C
Flooring Carpet
Fireplaces Number 1
Fireplaces Type Mantel(s), Marble
Equipment Cooktop, Dishwasher, Disposal, Dryer, Microwave, Oven - Wall, Refrigerator, Washer, Water Heater
Fireplace Y
Appliance Cooktop, Dishwasher, Disposal, Dryer, Microwave, Oven - Wall, Refrigerator, Washer, Water Heater
Heat Source Natural Gas
Laundry Has Laundry, Main Floor
Exterior
Parking Features Garage - Front Entry, Garage Door Opener
Garage Spaces 3.0
Utilities Available Under Ground
Water Access N
Roof Type Asbestos Shingle
Accessibility None
Attached Garage 1
Total Parking Spaces 3
Garage Y
Building
Story 1
Foundation Block
Sewer Public Sewer
Water Public
Architectural Style Ranch/Rambler
Level or Stories 1
Additional Building Above Grade, Below Grade
Structure Type Cathedral Ceilings,Dry Wall
New Construction N
Schools
School District Caesar Rodney
Others
Senior Community Yes
Age Restriction 55
Tax ID NM=02009400-01-0800-019
Ownership Land Lease
SqFt Source Estimated
Acceptable Financing Cash
Horse Property N
Listing Terms Cash
Financing Cash
Special Listing Condition Standard
Read Less

Bought with Susan Hastings • Patterson-Schwartz-Dover



