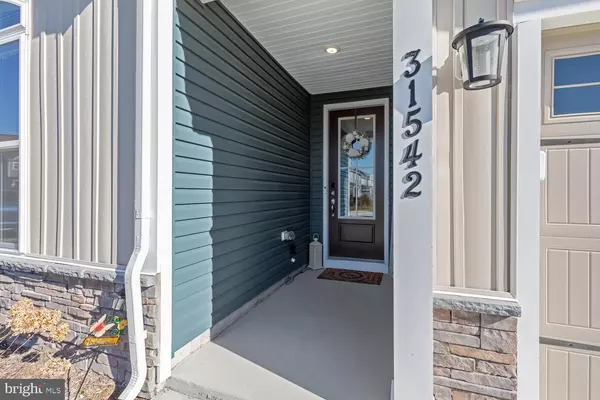For more information regarding the value of a property, please contact us for a free consultation.
31542 ROCKWOOD RD Millville, DE 19967
Want to know what your home might be worth? Contact us for a FREE valuation!

Our team is ready to help you sell your home for the highest possible price ASAP
Key Details
Sold Price $530,000
Property Type Single Family Home
Sub Type Detached
Listing Status Sold
Purchase Type For Sale
Square Footage 1,719 sqft
Price per Sqft $308
Subdivision Bishops Landing
MLS Listing ID DESU2034450
Sold Date 04/20/23
Style Contemporary,Coastal
Bedrooms 3
Full Baths 2
HOA Fees $263/qua
HOA Y/N Y
Abv Grd Liv Area 1,719
Originating Board BRIGHT
Year Built 2020
Annual Tax Amount $1,393
Tax Year 2022
Lot Size 6,098 Sqft
Acres 0.14
Lot Dimensions 114.00 x 54.00
Property Description
Introducing 31542 Rockwood Road nestled in the community of Bishop's Landing, positioned on a beautiful waterfront lot overlooking a serene pond frequently visited by wildlife of the peninsula. The covered entry invites you to come inside and explore all this exquisite residence has to offer. Blending coastal sensibilities reflected in the home's open floor plan, generous entertaining spaces, and convenient one floor living, clearly makes it simply a spectacular place for family and friends to gather and grow. Inside, superior craftsmanship and substantial finishes include, luxury vinyl plank flooring, 9'-high ceilings, sublime surfaces, recessed lighting, and abundant picture windows throughout. The foyer unfolds into the great room bathed in natural light and panoramic pond views from the many picture windows. The heart of the home, the gourmet kitchen does not disappoint, complete with plentiful 42” custom cabinetry, suite of stainless-steel appliances, granite countertops, and center island with undermount sink, dishwasher, and breakfast bar. Whether casual dining or dinner parties you have options, serve guests at the breakfast bar, in the adjacent spacious dining area, or take the party outside to the screened porch, showcasing glorious pond front views. The living room area is the perfect spot to entertain guests or spend family together time playing games or watching a movie. Retreat to the primary bedroom offering a spa-like ensuite complete with a dual vanity, generous tiled stall shower with bench, spacious walk-in closet and private water closet. Off the foyer are two graciously sized bedrooms, and a hall bath, down the hall is a planning station nook, large-scale laundry room, and interior access to the oversized garage at the ready for all your beach gear, toys and tools. This home is outfitted with a tankless water heater perfect for continuous hot water on demand for you and your guests when visiting you at this marvelous coastal retreat. Recent updates include the extended screen porch and outdoor living patio with lounge area and grilling station, as well as a hot tub that is included, the ultimate way to relax and enjoy the sights and sounds of nature. The community amenities at Bishop's Landing include three community pools, two clubhouses, a beach shuttle, dog parks, tennis courts, pickleball courts, walking trails, and social gathering areas. As a resident of Bishop's Landing, you will live just over three miles from the Bethany Beach Boardwalk. Guarded by its famous totem pole, Bethany Beach offers many recreational opportunities, swimming, fishing, surfing and boogie and SUP board riding. Walk the Bethany Beach Boardwalk and take in a community concert, shop the local farmers market, revel in the nature of the Quiet Resorts. To the North find Dewey and Rehoboth Beach as well as Lewes, the First Town in the First State. It is all within your reach from this home in Bishop's Landing, making it the ideal location for year-round living or your coastal retreat! Come home and enjoy inspired living in a splendid setting, surrounded by awe-inspiring amenities, exquisite coastal design, and comfort. An absolute must see! Call today, you will not be sorry.
Location
State DE
County Sussex
Area Baltimore Hundred (31001)
Zoning TN
Rooms
Other Rooms Living Room, Dining Room, Primary Bedroom, Bedroom 2, Bedroom 3, Kitchen, Foyer, Laundry, Screened Porch
Main Level Bedrooms 3
Interior
Interior Features Carpet, Ceiling Fan(s), Combination Dining/Living, Combination Kitchen/Dining, Combination Kitchen/Living, Dining Area, Entry Level Bedroom, Family Room Off Kitchen, Floor Plan - Open, Kitchen - Gourmet, Kitchen - Island, Pantry, Primary Bath(s), Recessed Lighting, Sprinkler System, Stall Shower, Tub Shower, Upgraded Countertops, Walk-in Closet(s), Window Treatments
Hot Water Propane, Tankless
Heating Forced Air
Cooling Central A/C
Flooring Ceramic Tile, Luxury Vinyl Plank, Partially Carpeted
Equipment Built-In Microwave, Dishwasher, Disposal, Dryer, Energy Efficient Appliances, Exhaust Fan, Freezer, Icemaker, Oven/Range - Gas, Refrigerator, Stainless Steel Appliances, Washer, Water Dispenser, Water Heater - Tankless
Fireplace N
Window Features Double Pane,Energy Efficient,Palladian
Appliance Built-In Microwave, Dishwasher, Disposal, Dryer, Energy Efficient Appliances, Exhaust Fan, Freezer, Icemaker, Oven/Range - Gas, Refrigerator, Stainless Steel Appliances, Washer, Water Dispenser, Water Heater - Tankless
Heat Source Propane - Metered
Laundry Main Floor
Exterior
Parking Features Garage - Front Entry, Garage Door Opener, Inside Access
Garage Spaces 4.0
Amenities Available Common Grounds, Community Center, Pool - Outdoor, Tennis Courts, Tot Lots/Playground
Water Access N
View Garden/Lawn, Pond, Panoramic
Roof Type Architectural Shingle,Metal,Pitched
Accessibility Other
Attached Garage 2
Total Parking Spaces 4
Garage Y
Building
Lot Description Backs - Open Common Area, Front Yard, Landscaping, Pond, Rear Yard, SideYard(s)
Story 1
Foundation Crawl Space
Sewer Public Sewer
Water Public
Architectural Style Contemporary, Coastal
Level or Stories 1
Additional Building Above Grade, Below Grade
Structure Type 9'+ Ceilings,High,Dry Wall
New Construction N
Schools
Elementary Schools Lord Baltimore
Middle Schools Selbyville
High Schools Indian River
School District Indian River
Others
HOA Fee Include Common Area Maintenance,Trash
Senior Community No
Tax ID 134-12.00-3954.00
Ownership Fee Simple
SqFt Source Estimated
Security Features Security System,Exterior Cameras
Acceptable Financing Cash, Conventional
Listing Terms Cash, Conventional
Financing Cash,Conventional
Special Listing Condition Standard
Read Less

Bought with Paulette Kreider • RE/MAX Hometown Realtors



