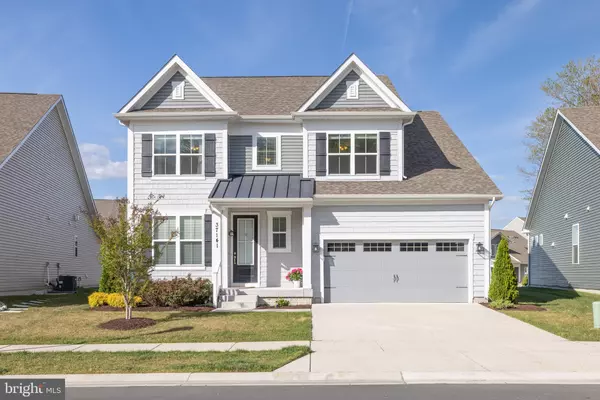For more information regarding the value of a property, please contact us for a free consultation.
37141 BARRINGTON PKWY Millville, DE 19967
Want to know what your home might be worth? Contact us for a FREE valuation!

Our team is ready to help you sell your home for the highest possible price ASAP
Key Details
Sold Price $560,000
Property Type Single Family Home
Sub Type Detached
Listing Status Sold
Purchase Type For Sale
Square Footage 2,360 sqft
Price per Sqft $237
Subdivision Bishops Landing
MLS Listing ID DESU2039896
Sold Date 05/31/23
Style Coastal
Bedrooms 3
Full Baths 2
Half Baths 1
HOA Fees $264/qua
HOA Y/N Y
Abv Grd Liv Area 2,360
Originating Board BRIGHT
Year Built 2019
Annual Tax Amount $1,422
Tax Year 2022
Lot Dimensions 51 x 100
Property Description
Alluring and Better than New in Bishops Landing! Fresh and newer, this home radiates exceptional style and is located in a stellar spot in the community! A neutral palette allows for easy customizing! This Beazer Newport model has an exceptional open and modern two story floorplan! Upon entering there is a flex room that can be used as a study, an office, a separate dining room or whatever you desire! An ample powder room and inside access to the garage is located in the alcove to the right of the front door. The massive kitchen is sure to please, flaunting stainless appliances, a large island, a roomy pantry, elegant white cabinetry, granite countertops and recessed lighting! It opens to the dining area and the living room. The living room is remarkable as it offers an impressive two story cascading ceiling and plenty of windows and space! The luxurious primary suite is also on the main level. Sizable and splendid, there is room for a sitting area! The primary bath houses a large tiled shower, double sinks with granite countertops, a window seat with storage, a linen closet, a walk in closet, and a separate water closet! The laundry room, coat closet and wrap around screened porch round out the main level! The upper level is also a generously sized contemporary masterpiece! The amazing loft provides more room for a bar or an office or another living area! Two bedrooms with walk in closets and a full bath create the front hall area! Additionally and providing more versatility, there is an unfinished room to the left of the stairwell that can be used as a sky basement, a bonus room or finished as a fourth bedroom! Add all of this to a spectacular spot within the community and this home becomes even more irresistible!! One of the clubhouses with a pool and playground is perfectly located 3 houses down which allows for a super short walk while being far enough away to escape the hustle and bustle of it! The dog parks, the community refuse/recycling area and the mailboxes are also just about 2 blocks away on the other side- again, perfectly located for an easy walk, yet far enough to escape the traffic and fun canine hullabaloo. This home sits on a lot that is ideally located for parking as it has four super close areas for extra parking for guest- 1) a large span of extra spots right across the street, 2)another cluster of additional spots around the corner to the right, 3)clubhouse parking spots three doors down, and 4)additional parking at the dog parks! The community of Bishops Landing is superbly popular given all the wonderful amenities including clubhouses, pools, tot lots, pickleball, tennis, basketball, sidewalks, lawn cutting, many social activities, beach shuttle stops in the summer season, fitness center, party rooms and much much more! Make this cool, coveted contemporary beauty yours today!! (Note: Seller does Not pay flood insurance.)
Location
State DE
County Sussex
Area Baltimore Hundred (31001)
Zoning RESIDENTIAL
Rooms
Main Level Bedrooms 1
Interior
Interior Features Carpet, Ceiling Fan(s), Dining Area, Entry Level Bedroom, Floor Plan - Open, Kitchen - Eat-In, Kitchen - Island, Pantry, Primary Bath(s), Recessed Lighting, Stall Shower, Tub Shower, Upgraded Countertops, Walk-in Closet(s), Window Treatments
Hot Water Propane
Heating Forced Air
Cooling Central A/C
Equipment Built-In Microwave, Dishwasher, Dryer, Microwave, Oven - Self Cleaning, Refrigerator, Stainless Steel Appliances, Washer, Water Heater
Fireplace N
Appliance Built-In Microwave, Dishwasher, Dryer, Microwave, Oven - Self Cleaning, Refrigerator, Stainless Steel Appliances, Washer, Water Heater
Heat Source Propane - Metered
Laundry Main Floor
Exterior
Exterior Feature Porch(es), Screened
Parking Features Garage - Front Entry, Garage Door Opener, Inside Access
Garage Spaces 4.0
Amenities Available Club House, Common Grounds, Dog Park, Exercise Room, Pool - Outdoor, Tennis Courts, Tot Lots/Playground
Water Access N
View Garden/Lawn
Roof Type Asphalt
Accessibility Grab Bars Mod
Porch Porch(es), Screened
Attached Garage 2
Total Parking Spaces 4
Garage Y
Building
Lot Description Cleared, Front Yard, Landscaping, Rear Yard, SideYard(s)
Story 2
Foundation Crawl Space
Sewer Public Sewer
Water Public
Architectural Style Coastal
Level or Stories 2
Additional Building Above Grade, Below Grade
New Construction N
Schools
School District Indian River
Others
HOA Fee Include Common Area Maintenance,Lawn Maintenance,Management,Pool(s),Recreation Facility,Trash
Senior Community No
Tax ID 134-12.00-3809.00
Ownership Fee Simple
SqFt Source Estimated
Acceptable Financing Cash, Conventional
Listing Terms Cash, Conventional
Financing Cash,Conventional
Special Listing Condition Standard
Read Less

Bought with Peter Kramer • Iron Valley Real Estate at The Beach



