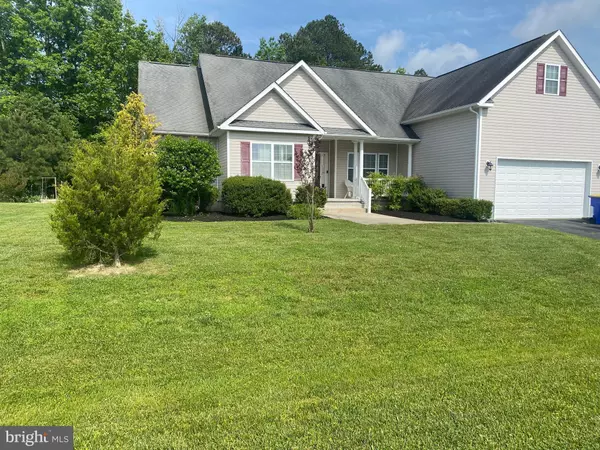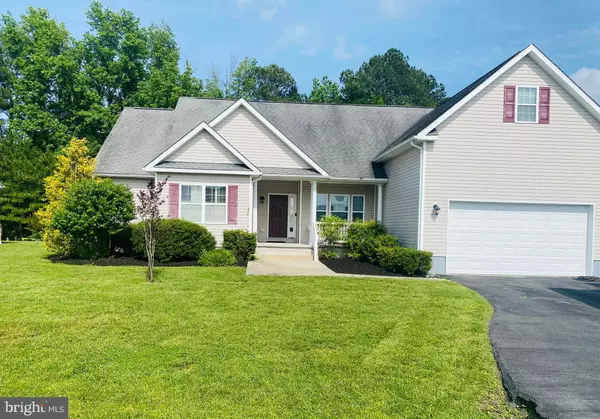For more information regarding the value of a property, please contact us for a free consultation.
35141 COUNTRY WALK Delmar, DE 19940
Want to know what your home might be worth? Contact us for a FREE valuation!

Our team is ready to help you sell your home for the highest possible price ASAP
Key Details
Sold Price $380,000
Property Type Single Family Home
Sub Type Detached
Listing Status Sold
Purchase Type For Sale
Square Footage 2,502 sqft
Price per Sqft $151
Subdivision Country Grove
MLS Listing ID DESU2041496
Sold Date 08/28/23
Style Traditional
Bedrooms 4
Full Baths 3
HOA Fees $56/qua
HOA Y/N Y
Abv Grd Liv Area 2,502
Originating Board BRIGHT
Year Built 2007
Annual Tax Amount $1,393
Tax Year 2022
Lot Size 0.320 Acres
Acres 0.32
Lot Dimensions 79.00 x 147.00
Property Description
This lovely 4 bedroom 3 full bath home is located in the desired community of Country Grove. This home not only has the 4 bedrooms that everyone is looking for, this home has over 2500 square feet of living space just downstairs. As you enter the front door you are greeted with beautiful hardwood flooring; then you immediately see the impressive custom built columns that frame the dining room. The dining room also has an elegant tray ceiling finished with crown molding. A very spacious living room that offers a cathedral ceiling with a gas fireplace with mantel above.(great for decorating) Kitchen is directly to your right with a breakfast nook, abundance of cabinet and counter space, top cabinets measure 42" tall . First floor master bedroom has a walk in closet , tiled shower, and a soaker tub. Hallway bathroom has a double sink vanity. Garage has plenty of storage space and has been updated with led lighting. Lawn Irrigation, paved driveway and so much more this home has to offer. This home has a well, however you are on community septic. *Inspections have been completed* Professional pictures coming soon.
Location
State DE
County Sussex
Area Little Creek Hundred (31010)
Zoning GR
Rooms
Main Level Bedrooms 4
Interior
Interior Features Ceiling Fan(s), Crown Moldings, Dining Area, Pantry, Recessed Lighting, Soaking Tub, Walk-in Closet(s), Wood Floors
Hot Water Electric
Heating Heat Pump(s)
Cooling Central A/C
Flooring Carpet, Hardwood, Vinyl
Fireplaces Number 1
Fireplaces Type Gas/Propane, Mantel(s)
Equipment Built-In Microwave, Dishwasher, Oven/Range - Electric, Refrigerator
Fireplace Y
Appliance Built-In Microwave, Dishwasher, Oven/Range - Electric, Refrigerator
Heat Source Electric
Laundry Main Floor
Exterior
Exterior Feature Porch(es)
Parking Features Garage - Front Entry
Garage Spaces 2.0
Amenities Available Picnic Area, Common Grounds
Water Access N
View Trees/Woods
Roof Type Architectural Shingle
Accessibility None
Porch Porch(es)
Attached Garage 2
Total Parking Spaces 2
Garage Y
Building
Lot Description Backs to Trees, Cleared, Landscaping
Story 1
Foundation Crawl Space
Sewer Community Septic Tank
Water Well
Architectural Style Traditional
Level or Stories 1
Additional Building Above Grade, Below Grade
Structure Type 9'+ Ceilings,Cathedral Ceilings,Tray Ceilings
New Construction N
Schools
Elementary Schools North Laurel
Middle Schools Laurel
High Schools Laurel
School District Laurel
Others
HOA Fee Include Road Maintenance,Snow Removal,Common Area Maintenance
Senior Community No
Tax ID 532-06.00-129.00
Ownership Fee Simple
SqFt Source Assessor
Acceptable Financing Cash, Conventional, FHA, VA, USDA
Listing Terms Cash, Conventional, FHA, VA, USDA
Financing Cash,Conventional,FHA,VA,USDA
Special Listing Condition Standard
Read Less

Bought with Amy Jo Herr • RE/MAX Advantage Realty



