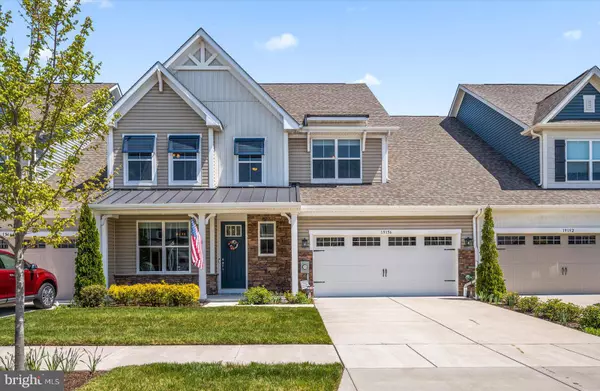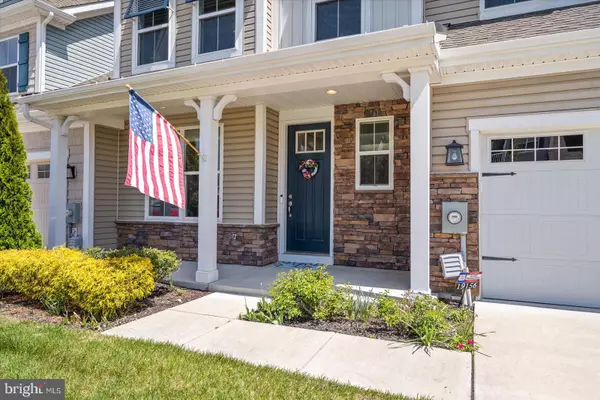For more information regarding the value of a property, please contact us for a free consultation.
19156 FLAGSTONE LN Millville, DE 19967
Want to know what your home might be worth? Contact us for a FREE valuation!

Our team is ready to help you sell your home for the highest possible price ASAP
Key Details
Sold Price $527,900
Property Type Townhouse
Sub Type Interior Row/Townhouse
Listing Status Sold
Purchase Type For Sale
Square Footage 2,800 sqft
Price per Sqft $188
Subdivision Bishops Landing
MLS Listing ID DESU2041238
Sold Date 08/29/23
Style Coastal
Bedrooms 3
Full Baths 2
Half Baths 1
HOA Fees $271/qua
HOA Y/N Y
Abv Grd Liv Area 2,800
Originating Board BRIGHT
Year Built 2017
Annual Tax Amount $1,258
Tax Year 2022
Lot Size 3,920 Sqft
Acres 0.09
Lot Dimensions 40.00 x 100.00
Property Description
This featured home is located in the amenity-rich community of Bishop's Landing, resting less than
four miles from downtown Bethany Beach and all of the fun and excitement of the beach and
boardwalk.
With three community swimming pools, two clubhouses, tennis courts, fitness centers, a beach shuttle
during the summer months and much more, Bishop's Landing is one of the most sought after
residential subdivisions in Delaware's southern coastal region.
The home itself consists of three bedrooms and two-and-a-half bathrooms over 2,800-square-feet and is
nestled on a quiet street in the heart of Bishop's Landing. An oversized bonus room could be converted into a fourth bedroom and adds to the interior living space of this featured property.
The open kitchen features 42-inch white cabinets, granite countertops and a custom backsplash.
Additional features of this coastal home include luxury vinyl plank flooring, an extended screened
porch with paver patio, several ceiling fans, and upgraded tiles in the guest bathroom.
A flex room on the first floor and an expansive loft space complete the living area of this showcase
home at the Delaware beaches.
Highly motivated seller encourages potential buyers to bring their offers. Whether you're looking for a primary residence, a vacation home, or an investment property, now is the time to take advantage of the seller's motivation. Don't miss out on this chance to secure a great deal.
Location
State DE
County Sussex
Area Baltimore Hundred (31001)
Zoning RESIDENTIAL
Direction West
Rooms
Other Rooms Living Room, Dining Room, Primary Bedroom, Kitchen, Game Room, Office, Utility Room, Half Bath, Screened Porch
Main Level Bedrooms 1
Interior
Interior Features Ceiling Fan(s), Entry Level Bedroom, Floor Plan - Open, Kitchen - Island, Sprinkler System, Upgraded Countertops
Hot Water Propane
Heating Forced Air, Central
Cooling Central A/C, Ceiling Fan(s)
Flooring Carpet, Luxury Vinyl Plank
Fireplaces Number 1
Fireplaces Type Corner, Gas/Propane, Mantel(s), Screen
Equipment Built-In Microwave, Dishwasher, Disposal, Dryer - Electric, Microwave, Oven - Single, Oven/Range - Electric, Refrigerator, Washer
Furnishings No
Fireplace Y
Window Features Double Hung,Screens
Appliance Built-In Microwave, Dishwasher, Disposal, Dryer - Electric, Microwave, Oven - Single, Oven/Range - Electric, Refrigerator, Washer
Heat Source Propane - Metered
Laundry Main Floor
Exterior
Exterior Feature Deck(s), Screened
Parking Features Garage - Front Entry
Garage Spaces 4.0
Water Access N
View Street, Pond
Roof Type Architectural Shingle
Street Surface Access - On Grade,Black Top
Accessibility None
Porch Deck(s), Screened
Road Frontage City/County, Public
Attached Garage 2
Total Parking Spaces 4
Garage Y
Building
Lot Description Backs - Open Common Area, Pond
Story 2
Foundation Slab
Sewer Public Sewer
Water Public
Architectural Style Coastal
Level or Stories 2
Additional Building Above Grade, Below Grade
Structure Type Dry Wall
New Construction N
Schools
School District Indian River
Others
Senior Community No
Tax ID 134-12.00-3745.00
Ownership Fee Simple
SqFt Source Assessor
Acceptable Financing Cash, Conventional
Horse Property N
Listing Terms Cash, Conventional
Financing Cash,Conventional
Special Listing Condition Standard
Read Less

Bought with CHRISTINE TINGLE • Keller Williams Realty



