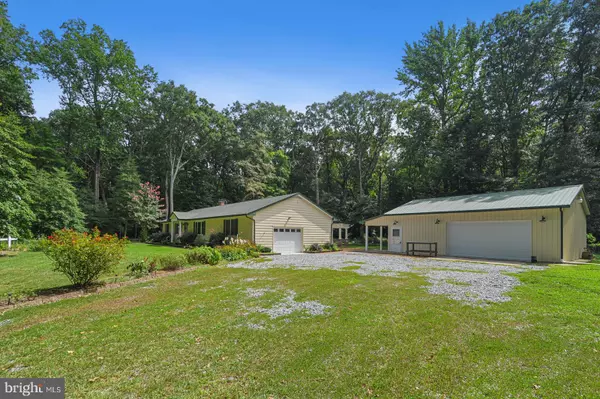For more information regarding the value of a property, please contact us for a free consultation.
1860 LAYTON CORNERS RD Harrington, DE 19952
Want to know what your home might be worth? Contact us for a FREE valuation!

Our team is ready to help you sell your home for the highest possible price ASAP
Key Details
Sold Price $389,500
Property Type Single Family Home
Sub Type Detached
Listing Status Sold
Purchase Type For Sale
Square Footage 1,568 sqft
Price per Sqft $248
Subdivision None Available
MLS Listing ID DEKT2022390
Sold Date 11/30/23
Style Ranch/Rambler
Bedrooms 3
Full Baths 2
HOA Y/N N
Abv Grd Liv Area 1,568
Originating Board BRIGHT
Year Built 1976
Annual Tax Amount $734
Tax Year 2023
Lot Size 4.000 Acres
Acres 4.0
Lot Dimensions 417x420
Property Description
Back on the market! Listed Under Appraised Value! This is a must see property! Meticulously kept and cared for, situated on 4 acres in a private country setting. Outside you will find a large pole building complete with a bonus room with heating and ac; this would make a great gym, hobby shop, or office. The yard has stunning landscaping and mature trees. Out back, a huge paver patio with a pergola is the perfect place to entertain. Inside you will find an open floor plan and gorgeous hardwood floors. Enjoy nature from the sunroom, keeping warm during winter months with the wood stove. The large laundry room off of the kitchen has plenty of storage including an extra refrigerator. Tons of recent upgrades. Complete Update of the Crawl Space. Easy living awaits!
Location
State DE
County Kent
Area Lake Forest (30804)
Zoning AR
Rooms
Other Rooms Living Room, Primary Bedroom, Bedroom 2, Bedroom 3, Kitchen, Family Room, Sun/Florida Room, Laundry
Main Level Bedrooms 3
Interior
Interior Features Butlers Pantry, Ceiling Fan(s), Combination Dining/Living, Kitchen - Island, Stall Shower
Hot Water Electric
Heating Baseboard - Hot Water
Cooling Central A/C
Flooring Hardwood, Tile/Brick
Fireplaces Number 1
Equipment Dishwasher, Oven/Range - Electric, Refrigerator, Water Heater
Furnishings No
Fireplace Y
Window Features Double Hung,Replacement
Appliance Dishwasher, Oven/Range - Electric, Refrigerator, Water Heater
Heat Source Oil
Laundry Main Floor
Exterior
Exterior Feature Patio(s)
Garage Additional Storage Area, Garage - Side Entry, Inside Access
Garage Spaces 3.0
Waterfront N
Water Access N
View Trees/Woods
Roof Type Architectural Shingle
Street Surface Paved
Accessibility None
Porch Patio(s)
Road Frontage City/County
Attached Garage 1
Total Parking Spaces 3
Garage Y
Building
Lot Description Front Yard, Private, Rear Yard, Rural, SideYard(s), Trees/Wooded
Story 1
Foundation Block, Crawl Space
Sewer Mound System
Water Well
Architectural Style Ranch/Rambler
Level or Stories 1
Additional Building Above Grade, Below Grade
New Construction N
Schools
School District Lake Forest
Others
Senior Community No
Tax ID MN-00-18500-01-0500-000
Ownership Fee Simple
SqFt Source Estimated
Security Features Security System,Smoke Detector
Acceptable Financing Cash, Conventional, Farm Credit Service, FHA, USDA, VA
Listing Terms Cash, Conventional, Farm Credit Service, FHA, USDA, VA
Financing Cash,Conventional,Farm Credit Service,FHA,USDA,VA
Special Listing Condition Standard
Read Less

Bought with Beverly Mister • Keller Williams Realty
GET MORE INFORMATION




