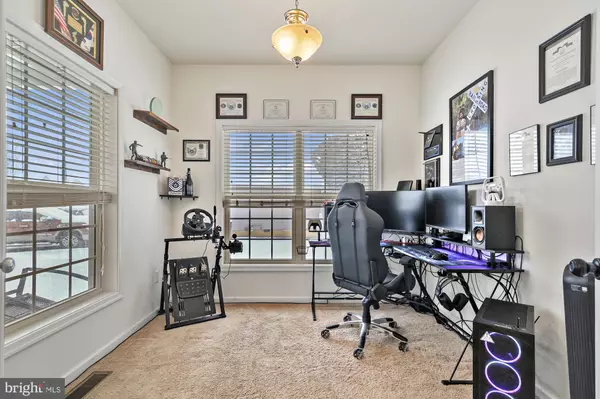For more information regarding the value of a property, please contact us for a free consultation.
13 PIPER CT Felton, DE 19943
Want to know what your home might be worth? Contact us for a FREE valuation!

Our team is ready to help you sell your home for the highest possible price ASAP
Key Details
Sold Price $425,000
Property Type Single Family Home
Sub Type Detached
Listing Status Sold
Purchase Type For Sale
Square Footage 2,515 sqft
Price per Sqft $168
Subdivision Lynnwood Village
MLS Listing ID DEKT2025244
Sold Date 02/27/24
Style Colonial
Bedrooms 4
Full Baths 3
HOA Fees $27/ann
HOA Y/N Y
Abv Grd Liv Area 2,515
Originating Board BRIGHT
Year Built 2015
Annual Tax Amount $1,734
Tax Year 2023
Lot Size 10,454 Sqft
Acres 0.24
Lot Dimensions 60.03 x 127.69
Property Description
Welcome to 13 Piper Court! Don't miss your only chance to snag this stunning property and make it your own. You'll love this perfectly appointed 4 bedroom home with 3 full baths that uniquely combines modern living and intentional design. This home has all the convince with comfort and privacy you have been looking for. The front porch adds a traditional and functional look that welcomes you into the bright and grand double story foyer. To the left you will find a versatile room featuring solid double doors for that much needed private office, hobby area or space for the kids to spread out. The heart of the home is in the well equipped kitchen boasting gorgeous rich cabinetry, granite countertops, stainless appliances and a practical island with more storage and electric for all those family meals. This cook's kitchen overlooks the spacious eat-in dining area with enough space to accommodate everyone. The sliding glass doors add a ton of natural light and appeal flowing right into the formal living area. The gas fireplace and bright windows make this space perfect for entertaining or enjoying chilly nights in with the family. Before you head upstairs don't miss the seldom found main-level full bath adding more functionality for family and guests. Upstairs you will find 4 generously sized bedrooms and the upper-level laundry space for even more convenience. You'll fall in love with the grand primary bedroom offering not just one traditional closet but an additional must-see closet space just though the private bath for your wardrobe haven. The three remaining bedrooms offer plenty of space and closet storage as well. This property sits in a perfectly private setting in a cul-de-sac and offers ample yard space complete with a decorative fencing, a freshly updated deck and private tree lined back yard to enjoy the year-round beauty. Don't miss this one, only a few minutes drive to Rt. 1 and route 13 for quick access to DAFB, shopping & dining and of course the BEACHES! Make your appointment today.
Location
State DE
County Kent
Area Lake Forest (30804)
Zoning AC
Rooms
Other Rooms Primary Bedroom, Bedroom 2, Bedroom 3, Bedroom 4, Kitchen, Family Room, Breakfast Room, Laundry, Office
Interior
Interior Features Attic, Breakfast Area, Carpet, Ceiling Fan(s), Kitchen - Eat-In, Primary Bath(s), Recessed Lighting, Walk-in Closet(s)
Hot Water Electric
Heating Forced Air
Cooling Central A/C
Flooring Carpet, Vinyl
Fireplaces Number 1
Equipment Dishwasher, Disposal, Dryer - Electric, Microwave, Oven/Range - Electric, Washer
Fireplace Y
Appliance Dishwasher, Disposal, Dryer - Electric, Microwave, Oven/Range - Electric, Washer
Heat Source Natural Gas
Laundry Upper Floor
Exterior
Parking Features Garage - Front Entry, Garage Door Opener, Inside Access
Garage Spaces 4.0
Fence Decorative
Water Access N
View Trees/Woods
Roof Type Asphalt,Pitched,Shingle
Street Surface Paved
Accessibility None
Attached Garage 2
Total Parking Spaces 4
Garage Y
Building
Lot Description Backs to Trees, Cul-de-sac, Front Yard, Level, Private, Rear Yard
Story 2
Foundation Concrete Perimeter
Sewer Public Sewer
Water Public
Architectural Style Colonial
Level or Stories 2
Additional Building Above Grade, Below Grade
New Construction N
Schools
School District Lake Forest
Others
Senior Community No
Tax ID SM-00-13004-01-1600-000
Ownership Fee Simple
SqFt Source Estimated
Security Features Exterior Cameras,Main Entrance Lock
Acceptable Financing Cash, Conventional, FHA, VA
Listing Terms Cash, Conventional, FHA, VA
Financing Cash,Conventional,FHA,VA
Special Listing Condition Standard
Read Less

Bought with Terri L. Favata • Elevated Real Estate Solutions



