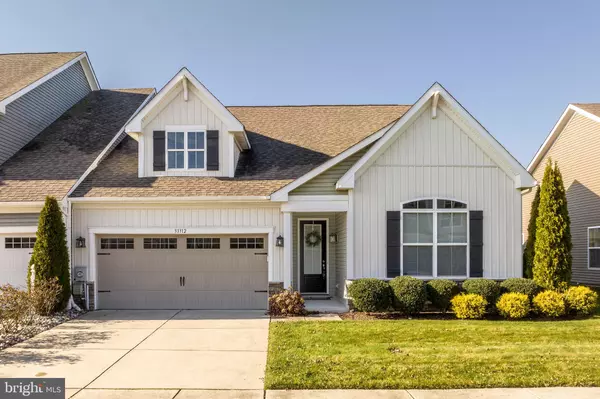For more information regarding the value of a property, please contact us for a free consultation.
33312 LONE CEDAR LNDG Millville, DE 19967
Want to know what your home might be worth? Contact us for a FREE valuation!

Our team is ready to help you sell your home for the highest possible price ASAP
Key Details
Sold Price $430,000
Property Type Townhouse
Sub Type End of Row/Townhouse
Listing Status Sold
Purchase Type For Sale
Square Footage 1,739 sqft
Price per Sqft $247
Subdivision Bishops Landing
MLS Listing ID DESU2052886
Sold Date 03/08/24
Style Villa
Bedrooms 3
Full Baths 2
HOA Fees $271/qua
HOA Y/N Y
Abv Grd Liv Area 1,739
Originating Board BRIGHT
Year Built 2014
Annual Tax Amount $1,058
Tax Year 2023
Lot Size 4,792 Sqft
Acres 0.11
Lot Dimensions 51.00 x 98.00
Property Description
Welcome to a Resort Style Living. A rare opportunity for a one level villa in Bishop's Landing! Owner has installed new luxury vinyl floors throughout the home. Installed lights under cabinets and under the island, to give a calming atmosphere. 3 bedrooms and 2 full baths, large laundry room, drop zone just as you come in from the 2 car garage. You will love the cozy size of the screened in porch. This end villa unit is 1 of 10, all other units in the community are two story. The community has a 10,000 sq ft with a yoga room, fitness center, activity coordinator, multiple pools with Olympic and kiddie pool, beach shuttle to Bethany Beach, dog park, walking and jogging trails, ponds, tennis/pickleball courts.
Location
State DE
County Sussex
Area Baltimore Hundred (31001)
Zoning TN
Rooms
Main Level Bedrooms 3
Interior
Interior Features Breakfast Area, Combination Kitchen/Living, Floor Plan - Open, Kitchen - Island, Pantry, Sprinkler System, Wood Floors
Hot Water Electric
Heating Forced Air
Cooling Central A/C
Fireplace N
Heat Source Propane - Leased
Exterior
Parking Features Garage - Front Entry
Garage Spaces 2.0
Amenities Available Club House, Community Center, Exercise Room, Jog/Walk Path, Meeting Room, Pool - Outdoor, Tennis Courts, Transportation Service, Tot Lots/Playground
Water Access N
Accessibility Doors - Swing In, 2+ Access Exits, 36\"+ wide Halls, Level Entry - Main
Attached Garage 2
Total Parking Spaces 2
Garage Y
Building
Story 1
Foundation Slab
Sewer Public Sewer
Water Private
Architectural Style Villa
Level or Stories 1
Additional Building Above Grade, Below Grade
New Construction N
Schools
School District Indian River
Others
HOA Fee Include All Ground Fee,Common Area Maintenance,Lawn Maintenance,Management,Pool(s),Recreation Facility,Reserve Funds,Road Maintenance,Trash,Snow Removal
Senior Community No
Tax ID 134-12.00-3150.00
Ownership Fee Simple
SqFt Source Assessor
Special Listing Condition Standard
Read Less

Bought with MEREDITH CHADWICK • JACK HICKMAN REAL ESTATE



