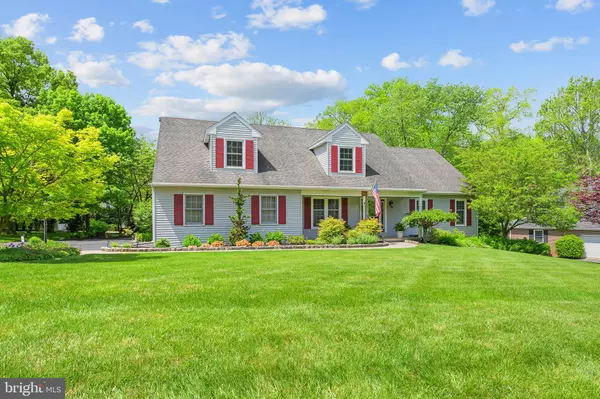For more information regarding the value of a property, please contact us for a free consultation.
140 DAVINCI CT Hockessin, DE 19707
Want to know what your home might be worth? Contact us for a FREE valuation!

Our team is ready to help you sell your home for the highest possible price ASAP
Key Details
Sold Price $690,000
Property Type Single Family Home
Sub Type Detached
Listing Status Sold
Purchase Type For Sale
Square Footage 2,875 sqft
Price per Sqft $240
Subdivision Bella Vista
MLS Listing ID DENC2062030
Sold Date 07/25/24
Style Cape Cod
Bedrooms 4
Full Baths 3
Half Baths 1
HOA Fees $15/ann
HOA Y/N Y
Abv Grd Liv Area 2,875
Originating Board BRIGHT
Year Built 1985
Annual Tax Amount $4,713
Tax Year 2022
Lot Size 0.560 Acres
Acres 0.56
Lot Dimensions 120.00 x 205.00
Property Description
Nestled within the enchanting community of Bella Vista, a picturesque cape cod residence stands as a testament to timeless beauty and understated elegance. With its spacious interiors and captivating surroundings, this home offers a sanctuary of serenity and comfort for those fortunate enough to step through its threshold.
As you approach, the allure of the property is immediately evident. Pristine, mature landscaping frames the facade, weaving a tapestry of color and texture that enhances the home's curb appeal.
Upon entering, one is greeted by an atmosphere of warmth and welcome. Sunlight streams through the windows, casting a soft glow upon the hardwood floors that stretch throughout the foyer and dining room. The layout is thoughtfully designed, with an open-concept floor plan that seamlessly connects the family room, sun-room, and kitchen, fostering an effortless flow ideal for both intimate gatherings and grand soirees.
The heart of the home lies within the chef's kitchen, where handsome granite countertops and white cabinetry provide both style and functionality. A center island offers additional workspace and seating, while sleek appliances beckon culinary creativity. Whether preparing a casual breakfast or a gourmet feast, this space is sure to inspire the inner chef in all who enter.
Open to the kitchen is the fabulous family room with vaulted ceiling, fireplace, and beautiful wet-bar. Adjacent to the kitchen and family room is the spectacular sun room, with walls of windows and sliding doors that overlook the sprawling backyard. A multi-tiered Trex deck beckons for al fresco entertaining, with a perfect spot for a firepit and summer barbecues. Lush lawns provide ample space for activities, while mature trees offer shade and privacy.
Retreat to the spacious owner’s suite conveniently located on the main level, a tranquil oasis designed for rest and relaxation. Three double closets with closet systems add to the appeal, while oversized windows offer views of the verdant landscape beyond. The ensuite bathroom is a study in luxury, boasting a spa-like atmosphere complete with a walk-in shower and updated dual vanities.
The formal dining room, study, laundry room, and powder room complete the main level.
Upstairs, three generously sized bedrooms, one with an expansive bonus/sitting area, share an updated hall bath. One notable highlight of the bonus room/suite is that it is plumbed for a full bath. There is also abundant storage with a large walk-in cedar closet and additional walk-in closets and floored storage areas.
Indeed, there is no lack of space in this home as it also includes a finished lower level with recreation area with wet-bar, and full bath.
In Bella Vista, every day is a celebration of natural beauty and refined living. With its idyllic setting and spacious interiors, this cape cod residence offers a lifestyle of luxury and comfort, just minutes from schools, playgrounds, numerous shopping centers, the HAC, the Hockessin Library, and more!
Recent updates include: 2023 - replaced 6 bi-fold doors, replaced electric panel, polymeric sand brick pavers, kitchen cabinet and drawer replacement with new pulls; 2022 – replaced deck awning, replaced 3 toilets; 2021 – replaced water heater…and more updates can be viewed in the brochure available online!
Location
State DE
County New Castle
Area Hockssn/Greenvl/Centrvl (30902)
Zoning NC21
Rooms
Other Rooms Dining Room, Primary Bedroom, Bedroom 2, Bedroom 3, Bedroom 4, Kitchen, Family Room, Study, Sun/Florida Room, Laundry, Recreation Room, Bonus Room
Basement Fully Finished
Main Level Bedrooms 1
Interior
Hot Water Electric
Heating Heat Pump(s)
Cooling Central A/C
Fireplaces Number 1
Fireplace Y
Heat Source Electric
Exterior
Garage Garage - Side Entry, Inside Access
Garage Spaces 2.0
Waterfront N
Water Access N
Accessibility None
Parking Type Attached Garage
Attached Garage 2
Total Parking Spaces 2
Garage Y
Building
Story 2
Foundation Block
Sewer Public Sewer
Water Public
Architectural Style Cape Cod
Level or Stories 2
Additional Building Above Grade, Below Grade
New Construction N
Schools
Elementary Schools Cooke
Middle Schools Dupont H
High Schools Mckean
School District Red Clay Consolidated
Others
Senior Community No
Tax ID 08-019.30-062
Ownership Fee Simple
SqFt Source Estimated
Special Listing Condition Standard
Read Less

Bought with Gina Henry • Patterson-Schwartz - Greenville
GET MORE INFORMATION




