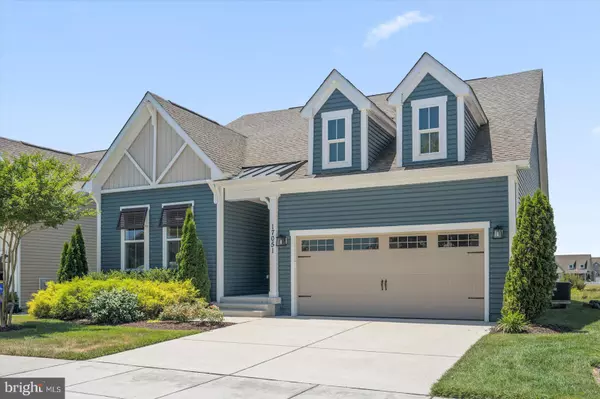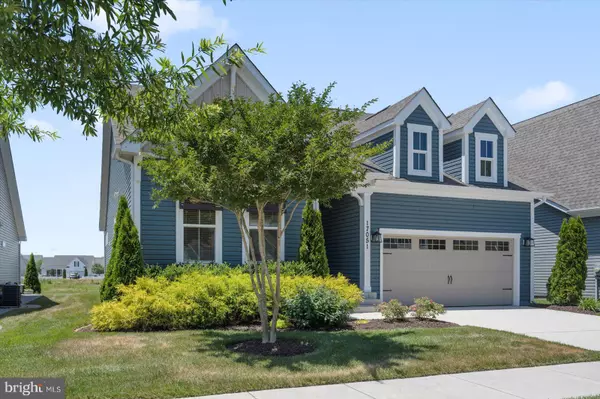For more information regarding the value of a property, please contact us for a free consultation.
17051 BELLEVUE CT Millville, DE 19967
Want to know what your home might be worth? Contact us for a FREE valuation!

Our team is ready to help you sell your home for the highest possible price ASAP
Key Details
Sold Price $529,000
Property Type Single Family Home
Sub Type Detached
Listing Status Sold
Purchase Type For Sale
Square Footage 1,699 sqft
Price per Sqft $311
Subdivision Bishops Landing
MLS Listing ID DESU2063058
Sold Date 08/19/24
Style Ranch/Rambler
Bedrooms 3
Full Baths 2
HOA Fees $265/qua
HOA Y/N Y
Abv Grd Liv Area 1,699
Originating Board BRIGHT
Year Built 2018
Lot Size 6,098 Sqft
Acres 0.14
Lot Dimensions 54.00 x 114.00
Property Description
Coastal living at its best! This one level Darley model offers 3 bedrooms and 2 baths. Ranch style home. Located in the sought-after award-winning, amenity rich community of Bishop's Landing. Featuring a gourmet kitchen including high-end cabinetry, granite countertops, beautiful backsplash, stainless steel appliances with gas cooktop, spacious pantry, and large kitchen island. An open concept floor plan designed with entertainment in mind. Perfect for entertaining family and friends. Spacious primary suite with tray ceilings, and en-suite bathroom with floor to ceiling tile shower. Two guest bedrooms with large closets. Upgraded granite countertops in bathrooms. Welcoming entryway with tray ceiling. Custom paint, crown molding, and custom window treatments throughout the home. Recessed lighting. Energy efficient home. Two car garage. Plenty of parking and conveniently close to overflow parking. Gorgeous sunsets from the screen porch. Plenty of room to add a paver patio if desired. Beautifully landscaped premium pond front lot situated in prime location within the community. Irrigation. Well maintained and cared for. Spacious laundry room. Plenty of storage. Great location within resort style, amenity-rich community. Meticulously landscaped and friendly sidewalks. Water features including fish stocked ponds. Coastal style 10,000 square foot clubhouse with 3 large beautiful outdoor pools, 2 fitness centers, sports courts, dog parks, fishing pier, and nature trails throughout. Beach shuttle to nearby Bethany Beach. Close to premiere golf links, some of the best fishing on the East Coast, beach, boardwalk, restaurants, and shopping. Coastal resort style living at its best.
Location
State DE
County Sussex
Area Baltimore Hundred (31001)
Zoning AR1
Rooms
Other Rooms Dining Room, Primary Bedroom, Bedroom 2, Kitchen, Family Room, Foyer, Bedroom 1, Utility Room, Bathroom 1, Bathroom 2, Screened Porch
Main Level Bedrooms 3
Interior
Interior Features Butlers Pantry, Carpet, Ceiling Fan(s), Combination Kitchen/Dining, Crown Moldings, Dining Area, Entry Level Bedroom, Family Room Off Kitchen, Floor Plan - Open, Kitchen - Gourmet, Primary Bath(s), Recessed Lighting, Bathroom - Stall Shower, Bathroom - Tub Shower, Upgraded Countertops, Walk-in Closet(s), Window Treatments, Kitchen - Island
Hot Water Propane
Heating Forced Air
Cooling Central A/C
Flooring Carpet, Luxury Vinyl Plank, Tile/Brick
Equipment Dishwasher, Disposal, Dryer, Exhaust Fan, Oven/Range - Gas, Six Burner Stove, Stainless Steel Appliances, Washer, Water Heater
Fireplace N
Window Features Screens,Insulated
Appliance Dishwasher, Disposal, Dryer, Exhaust Fan, Oven/Range - Gas, Six Burner Stove, Stainless Steel Appliances, Washer, Water Heater
Heat Source Propane - Metered
Laundry Has Laundry
Exterior
Exterior Feature Porch(es), Screened
Parking Features Garage Door Opener
Garage Spaces 2.0
Utilities Available Cable TV Available, Electric Available, Phone Available, Propane, Sewer Available
Amenities Available Club House, Common Grounds, Fitness Center, Pool - Outdoor, Tot Lots/Playground, Transportation Service, Dog Park
Water Access N
View Pond, Street, Water
Roof Type Architectural Shingle
Accessibility None
Porch Porch(es), Screened
Attached Garage 2
Total Parking Spaces 2
Garage Y
Building
Lot Description Landscaping, Cleared
Story 1
Foundation Crawl Space
Sewer Public Sewer
Water Public
Architectural Style Ranch/Rambler
Level or Stories 1
Additional Building Above Grade, Below Grade
Structure Type 9'+ Ceilings,Tray Ceilings,High
New Construction N
Schools
School District Indian River
Others
Pets Allowed Y
HOA Fee Include Common Area Maintenance,Lawn Maintenance,Management,Pool(s),Reserve Funds,Road Maintenance,Snow Removal,Trash,Other
Senior Community No
Tax ID 134-12.00-3535.00
Ownership Fee Simple
SqFt Source Assessor
Security Features Smoke Detector
Acceptable Financing Cash, Conventional
Horse Property N
Listing Terms Cash, Conventional
Financing Cash,Conventional
Special Listing Condition Standard
Pets Allowed Cats OK, Dogs OK, Case by Case Basis
Read Less

Bought with Chris Jett • RE/MAX Advantage Realty



