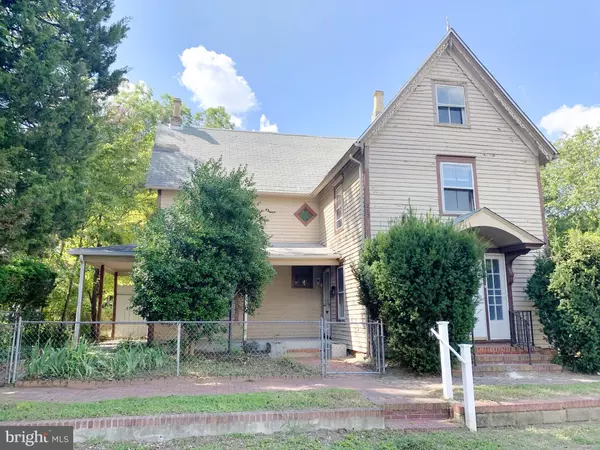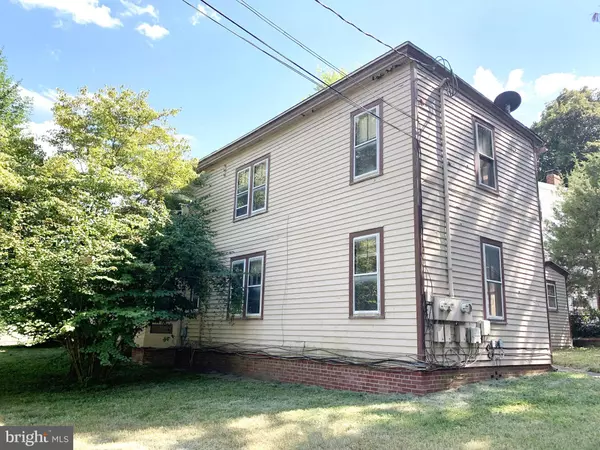For more information regarding the value of a property, please contact us for a free consultation.
212 N RAILROAD AVE Camden Wyoming, DE 19934
Want to know what your home might be worth? Contact us for a FREE valuation!

Our team is ready to help you sell your home for the highest possible price ASAP
Key Details
Sold Price $260,000
Property Type Single Family Home
Sub Type Detached
Listing Status Sold
Purchase Type For Sale
Square Footage 4,256 sqft
Price per Sqft $61
Subdivision None Available
MLS Listing ID DEKT2030716
Sold Date 11/26/24
Style Victorian
Bedrooms 6
Full Baths 3
HOA Y/N N
Abv Grd Liv Area 4,256
Originating Board BRIGHT
Year Built 1900
Annual Tax Amount $1,208
Tax Year 2024
Lot Size 8,568 Sqft
Acres 0.2
Property Description
Rarely available multi-unit Victorian home in the heart of Wyoming! The home consists of three (3) 2 bedroom/1 bathroom units. Detached garage/outbulding. Corner parcel with large side yard. Located 1 block from Wyoming Park and Wyoming Mill Pond. Walking distance to all that downtown Wyoming has to offer! Approximately 5 miles from downtown Dover and approximately 6 miles from the Dover Air Force Base. Please note that some "before & after" virtually staged photos are provided. Agents, please see information regarding buyer requirements in agent remarks. Priority is given to owner occupant buyers. This property has a 30-day first look period for owner occupant buyers, Non-profit Organizations, Government Entities. Qualifying buyers would need to complete a NOI form.
Location
State DE
County Kent
Area Caesar Rodney (30803)
Zoning R1
Rooms
Other Rooms Living Room, Dining Room, Primary Bedroom, Bedroom 2, Bedroom 3, Kitchen, Bedroom 1, Attic
Basement Dirt Floor, Partial, Interior Access
Main Level Bedrooms 6
Interior
Interior Features Kitchen - Eat-In
Hot Water Oil
Heating Hot Water, Radiator
Cooling None
Flooring Wood, Fully Carpeted, Vinyl
Fireplace N
Heat Source Oil
Laundry Upper Floor
Exterior
Parking Features Garage - Front Entry
Garage Spaces 5.0
Water Access N
Roof Type Flat,Pitched
Accessibility None
Total Parking Spaces 5
Garage Y
Building
Lot Description Corner, Level, Front Yard, Rear Yard, SideYard(s)
Story 2
Foundation Crawl Space
Sewer Public Sewer
Water Public
Architectural Style Victorian
Level or Stories 2
Additional Building Above Grade
New Construction N
Schools
High Schools Caesar Rodney
School District Caesar Rodney
Others
Senior Community No
Tax ID NM-20-08518-01-2500-000
Ownership Fee Simple
SqFt Source Estimated
Acceptable Financing Conventional
Listing Terms Conventional
Financing Conventional
Special Listing Condition REO (Real Estate Owned)
Read Less

Bought with Nicholas C Barkins • First Coast Realty LLC



