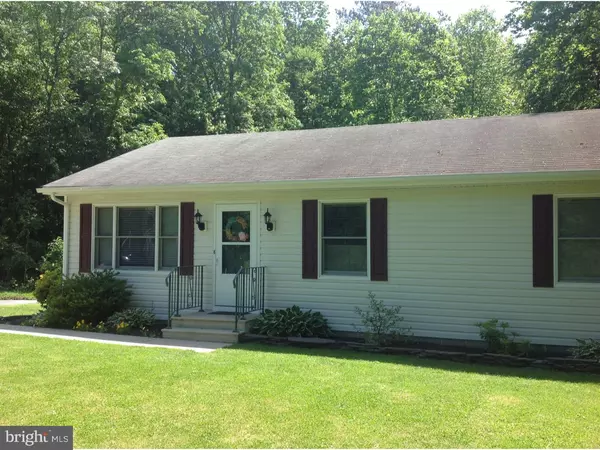For more information regarding the value of a property, please contact us for a free consultation.
402 FOX CHASE RD Felton, DE 19943
Want to know what your home might be worth? Contact us for a FREE valuation!

Our team is ready to help you sell your home for the highest possible price ASAP
Key Details
Sold Price $170,000
Property Type Single Family Home
Sub Type Detached
Listing Status Sold
Purchase Type For Sale
Square Footage 1,120 sqft
Price per Sqft $151
Subdivision None Available
MLS Listing ID 1002611460
Sold Date 09/18/15
Style Ranch/Rambler
Bedrooms 3
Full Baths 2
HOA Y/N N
Abv Grd Liv Area 1,120
Originating Board TREND
Year Built 1995
Annual Tax Amount $650
Tax Year 2014
Lot Size 1.300 Acres
Acres 1.3
Lot Dimensions 00X00
Property Description
Adorable 3 Bed, 2 Bath Newly Sided Country Ranch on 1.3 Acre. Large Freshly Painted Eat-In Kitchen w/Plenty of Cabinet and Counter Space, New Back Splash, SS Appliances and accented w/Wainscoting. Nice Size Living Room. Beautiful Wide Hardwood Floors throughout w/New Carpet in All Bedrooms. Master Bedroom has full bath w/Shower, Tile Floor and New Vanity/Sink. Two Additional Bedrooms share Hall Bath w/Tub and new Countertop. New Hot Water Heater, New Outside Lighting, Two-Tiered Deck, Great for Summer Gatherings. Shed w/Electric for Storage or Nice Playhouse. Treed Area in Back for Privacy. Stream goes to McGinnis Pond. Nicely Landscaped. Brand New Privacy Fence. Great Home for USDA Financing!!
Location
State DE
County Kent
Area Lake Forest (30804)
Zoning AR
Rooms
Other Rooms Living Room, Primary Bedroom, Bedroom 2, Kitchen, Bedroom 1, Attic
Interior
Interior Features Primary Bath(s), Butlers Pantry, Kitchen - Eat-In
Hot Water Electric
Heating Heat Pump - Electric BackUp, Baseboard
Cooling Central A/C
Flooring Wood, Fully Carpeted, Vinyl
Equipment Built-In Range
Fireplace N
Appliance Built-In Range
Laundry Main Floor
Exterior
Exterior Feature Deck(s)
Waterfront N
Roof Type Shingle
Accessibility None
Porch Deck(s)
Garage N
Building
Lot Description Sloping, Front Yard, Rear Yard, SideYard(s)
Story 1
Foundation Brick/Mortar
Sewer On Site Septic
Water Well
Architectural Style Ranch/Rambler
Level or Stories 1
Additional Building Above Grade
New Construction N
Schools
Middle Schools W.T. Chipman
High Schools Lake Forest
School District Lake Forest
Others
Tax ID SM-00-13000-01-0100-000
Ownership Fee Simple
Acceptable Financing Conventional, VA, FHA 203(b), USDA
Listing Terms Conventional, VA, FHA 203(b), USDA
Financing Conventional,VA,FHA 203(b),USDA
Read Less

Bought with Barbara J Walker • Keller Williams Realty Central-Delaware
GET MORE INFORMATION




