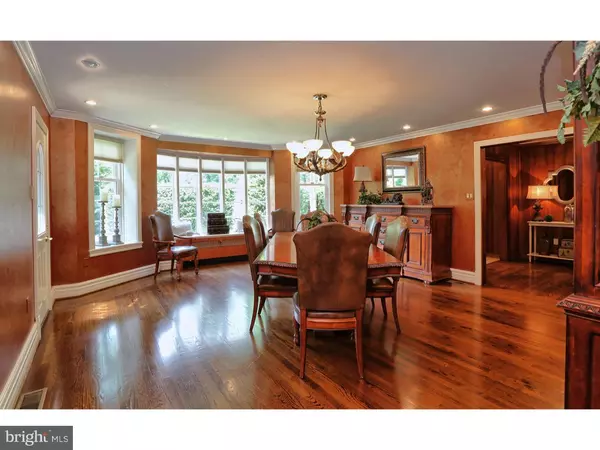For more information regarding the value of a property, please contact us for a free consultation.
601 E MATSON RUN PKWY Wilmington, DE 19802
Want to know what your home might be worth? Contact us for a FREE valuation!

Our team is ready to help you sell your home for the highest possible price ASAP
Key Details
Sold Price $550,000
Property Type Single Family Home
Sub Type Detached
Listing Status Sold
Purchase Type For Sale
Square Footage 5,550 sqft
Price per Sqft $99
Subdivision Brandywine Hills
MLS Listing ID 1002684384
Sold Date 11/10/15
Style Cape Cod
Bedrooms 4
Full Baths 4
Half Baths 2
HOA Fees $2/ann
HOA Y/N Y
Abv Grd Liv Area 5,550
Originating Board TREND
Year Built 1953
Annual Tax Amount $6,966
Tax Year 2015
Lot Size 0.560 Acres
Acres 0.56
Lot Dimensions 187X98
Property Description
The Belle of Brandywine Hills. Truly the belle, this 5 bed, 4 full bath, 2 PR home strikes the perfect balance between timeless and new! Stunning stone & brick home w/brick courtyard, brick outdoor oven, and flagpole is one of largest homes in this prestigious community and is perched on premier corner lot edged with lush hedges. Meticulously designed rooms offer abundance of space. Exquisite foyer has inset marble floor and ribbon mahogany paneling. PR with marble floor and tone-on-tone wallpaper is off foyer. Hardwoods throughout. Sunken LR is dramatic with beautiful FP, sweeping bow window w/granite ledge and built-ins. Ribbon mahogany wood adorns much of the home, while parquet-like paneling, faux ceiling and up-lighting offer European influence. Beyond LR is secluded sunroom with exposed stone pillars and wide-plank flooring. Succession of windows envelopes hot tub and provides views to mature trees! Richly paneled library with built-ins and French doors grants access to brick courtyard. Spacious DR is beautiful; its bow window, faux finish painting and dual entrances add elegant ambiance. Main floor also offers media/game room, perfect for playing chess or movie night.1st floor MBR exudes luxury! Dual all-glass closet doors with glass doorknobs flank built-in armoire, and open to reveal automatic lighting and built-in drawers. 5-piece baseboards, crown molding and inset windows are decadent accents. Plus, adjoining bath is lovely. A bedroom, full bath and butler's bar complete this wing. Kitchen has commanding presence! Gorgeous cherry cabinetry, black granite countertops, tumble marble backsplash, SS/Black appliances including double oven, 2 dishwashers, Viking stove & sub-zero refrigerator. Paneled pantry door with pull-outs, triple windows over sink and near dining area, and natural wood crown molding are sought-after accents. Adjacent to kitchen is mud and laundry room with built-ins and front and back door plus 3-car garage access. Finished walk-out LL has room for 4 game tables, work-out area, 2 multi-purpose rooms and bricked-in alcove, currently for pinball machine. A 1/2 brick wall with wide ledge encircles perimeter of room. 2nd level has a charming sitting area and cedar closet while white bookcases line the walls of upper hallway creating breathtaking effect! 3 secondary beds, 1 including built-in desk with granite top while another has skylight. Both full baths are beautiful. Across from Parkland, walk to Rockwood Park & DE Greenways.
Location
State DE
County New Castle
Area Wilmington (30906)
Zoning 26R-1
Rooms
Other Rooms Living Room, Dining Room, Primary Bedroom, Bedroom 2, Bedroom 3, Kitchen, Family Room, Bedroom 1, Laundry, Other, Attic
Basement Full, Outside Entrance
Interior
Interior Features Primary Bath(s), Kitchen - Island, Butlers Pantry, Skylight(s), WhirlPool/HotTub, Dining Area
Hot Water Natural Gas
Heating Gas, Forced Air
Cooling Central A/C
Flooring Wood, Fully Carpeted, Tile/Brick
Fireplaces Number 1
Fireplaces Type Brick, Marble
Equipment Cooktop, Built-In Range, Oven - Wall, Oven - Double, Oven - Self Cleaning, Commercial Range, Dishwasher, Refrigerator, Disposal
Fireplace Y
Appliance Cooktop, Built-In Range, Oven - Wall, Oven - Double, Oven - Self Cleaning, Commercial Range, Dishwasher, Refrigerator, Disposal
Heat Source Natural Gas
Laundry Main Floor, Basement
Exterior
Exterior Feature Patio(s)
Garage Spaces 5.0
Utilities Available Cable TV
Roof Type Shingle
Accessibility None
Porch Patio(s)
Attached Garage 2
Total Parking Spaces 5
Garage Y
Building
Lot Description Corner, Level, Front Yard, Rear Yard, SideYard(s)
Story 1.5
Foundation Stone, Concrete Perimeter, Brick/Mortar
Sewer Public Sewer
Water Public
Architectural Style Cape Cod
Level or Stories 1.5
Additional Building Above Grade
Structure Type 9'+ Ceilings
New Construction N
Schools
Elementary Schools Harlan
Middle Schools Dupont
High Schools Concord
School District Brandywine
Others
Tax ID 26-009.20-034
Ownership Fee Simple
Security Features Security System
Acceptable Financing Conventional
Listing Terms Conventional
Financing Conventional
Read Less

Bought with Joanna Viehman • Coldwell Banker Realty



