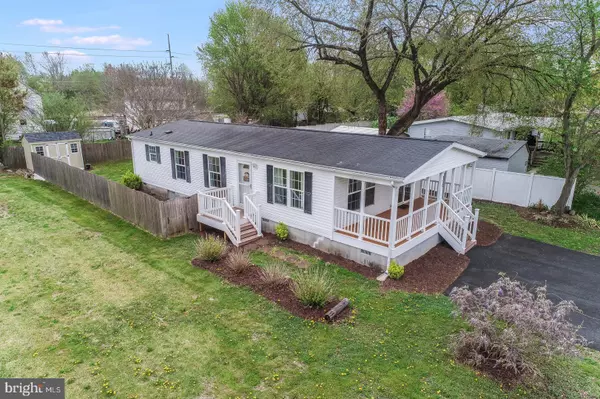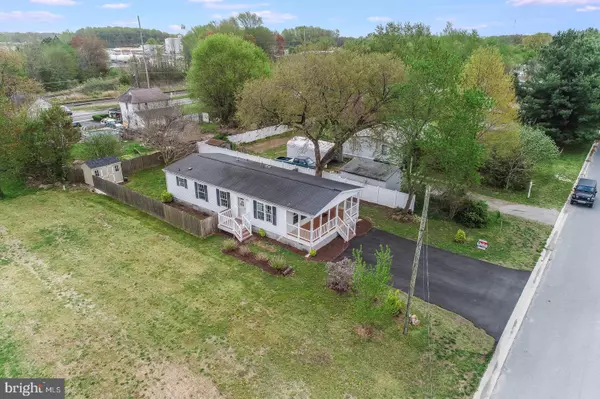For more information regarding the value of a property, please contact us for a free consultation.
230 FULTON ST Cheswold, DE 19936
Want to know what your home might be worth? Contact us for a FREE valuation!

Our team is ready to help you sell your home for the highest possible price ASAP
Key Details
Sold Price $120,000
Property Type Single Family Home
Sub Type Detached
Listing Status Sold
Purchase Type For Sale
Square Footage 1,104 sqft
Price per Sqft $108
Subdivision Hoars Addition
MLS Listing ID DEKT228020
Sold Date 06/17/19
Style Ranch/Rambler
Bedrooms 3
Full Baths 2
HOA Y/N N
Abv Grd Liv Area 1,104
Originating Board BRIGHT
Year Built 2005
Annual Tax Amount $846
Tax Year 2018
Lot Size 6,000 Sqft
Acres 0.14
Lot Dimensions 50.00 x 120.00
Property Description
For most people 1 year does not seem like that long of time but in the real estate world a lot can happen in a year! In the past year, these sellers have put so much time and effort in to fixing up this 3 bedroom, 2 bath home. As you pull up to the home parking on the extra large drive way, that could fit up to 6 cars, you will notice the newly refinished front porch with vinyl railing. This large covered porch allows for a perfect area for outside entertaining. Both side entry ways of the home have had new steps and landings put onto them. A new front storm door has been put on the main entry way of the home with easy slide down glass allowing for open air flow. As you enter the home you will notice all new floors and paint. The hallway and all 3 bedrooms have brand new carpeting. The third bedroom can easily be used as an office space. The old kitchen was completely gutted and brand new kitchen cabinets, counter tops and appliances have been installed. The kitchen cabinets all have the soft close feature. A privacy fence was added around the back yard. The shed in the backyard is included, allowing a space for extra storage.
Location
State DE
County Kent
Area Capital (30802)
Zoning NA
Rooms
Other Rooms Dining Room, Primary Bedroom, Bedroom 2, Bedroom 3, Kitchen, Family Room, Other
Main Level Bedrooms 3
Interior
Interior Features Carpet, Ceiling Fan(s)
Heating Forced Air
Cooling Central A/C
Flooring Carpet
Equipment Cooktop, Dishwasher, Dryer - Electric, Microwave, Oven/Range - Electric, Refrigerator, Washer/Dryer Stacked
Fireplace N
Appliance Cooktop, Dishwasher, Dryer - Electric, Microwave, Oven/Range - Electric, Refrigerator, Washer/Dryer Stacked
Heat Source Propane - Leased
Laundry Washer In Unit, Dryer In Unit
Exterior
Exterior Feature Deck(s)
Fence Wood
Utilities Available Propane
Water Access N
Roof Type Shingle
Accessibility None
Porch Deck(s)
Garage N
Building
Story 1
Foundation Crawl Space
Sewer No Septic System
Water Well
Architectural Style Ranch/Rambler
Level or Stories 1
Additional Building Above Grade, Below Grade
New Construction N
Schools
Elementary Schools North Dover
Middle Schools William Henry M.S.
High Schools Dover H.S.
School District Capital
Others
Senior Community No
Tax ID KH-03-04615-01-6503-000
Ownership Fee Simple
SqFt Source Assessor
Acceptable Financing Cash, Conventional, FHA, VA
Listing Terms Cash, Conventional, FHA, VA
Financing Cash,Conventional,FHA,VA
Special Listing Condition Standard
Read Less

Bought with Jill A. Sussman • Sky Realty



