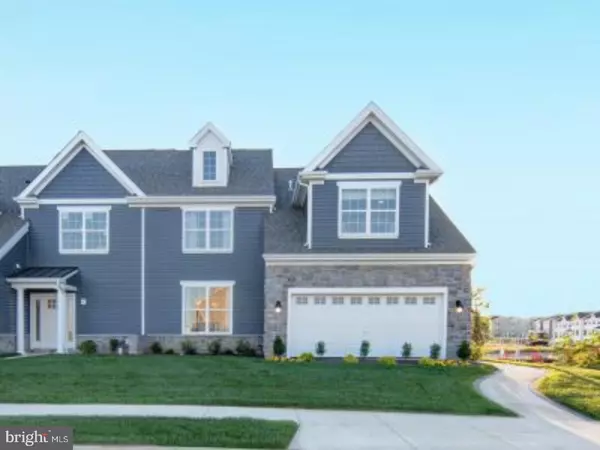For more information regarding the value of a property, please contact us for a free consultation.
244 RUTLAND AVE Middletown, DE 19709
Want to know what your home might be worth? Contact us for a FREE valuation!

Our team is ready to help you sell your home for the highest possible price ASAP
Key Details
Sold Price $298,900
Property Type Single Family Home
Sub Type Twin/Semi-Detached
Listing Status Sold
Purchase Type For Sale
Square Footage 2,302 sqft
Price per Sqft $129
Subdivision Ponds Of Odessa
MLS Listing ID 1000328985
Sold Date 11/30/17
Style Carriage House
Bedrooms 3
Full Baths 2
Half Baths 1
HOA Fees $30/ann
HOA Y/N Y
Abv Grd Liv Area 2,302
Originating Board TREND
Year Built 2016
Annual Tax Amount $2,382
Tax Year 2017
Lot Size 3,920 Sqft
Acres 0.09
Property Description
Benchmark Builders at The Ponds of Odessa - Spec Home - Lot #162 - The Walden- to be built. Whether your looking for a detached home, an intelligently designed attached carriage home, or a modern townhome with tons of living space, its all here at Ponds of Odessa. Our carriage homes feature 3 bedrooms, 2.5 baths, 2 car garage, 42" kitchen cabinets, wall to wall carpeting, spacious open-concept main level, public sewer and water, underground utilities, blacktop driveway, streetlights, sidewalks & curbed streets, located in the esteemed Appoquinimink School District. (Pic of similar model)
Location
State DE
County New Castle
Area South Of The Canal (30907)
Zoning S
Rooms
Other Rooms Living Room, Dining Room, Primary Bedroom, Bedroom 2, Kitchen, Family Room, Breakfast Room, Bedroom 1, Study, Other
Basement Partial
Interior
Interior Features Primary Bath(s), Kitchen - Island, Kitchen - Eat-In
Hot Water Electric
Heating Forced Air
Cooling Central A/C
Flooring Wood, Fully Carpeted, Vinyl, Tile/Brick
Fireplaces Number 1
Fireplaces Type Gas/Propane
Equipment Cooktop, Oven - Self Cleaning, Dishwasher
Fireplace Y
Appliance Cooktop, Oven - Self Cleaning, Dishwasher
Heat Source Natural Gas
Laundry Upper Floor
Exterior
Garage Spaces 4.0
Water Access N
Roof Type Shingle
Accessibility None
Attached Garage 2
Total Parking Spaces 4
Garage Y
Building
Story 2
Foundation Concrete Perimeter
Sewer Public Sewer
Water Public
Architectural Style Carriage House
Level or Stories 2
Additional Building Above Grade
Structure Type 9'+ Ceilings
New Construction Y
Schools
School District Appoquinimink
Others
HOA Fee Include Common Area Maintenance,Snow Removal
Senior Community No
Tax ID 13-019.32-144
Ownership Fee Simple
Acceptable Financing Conventional, VA, FHA 203(b)
Listing Terms Conventional, VA, FHA 203(b)
Financing Conventional,VA,FHA 203(b)
Read Less

Bought with Gary Williams • BHHS Fox & Roach-Christiana

