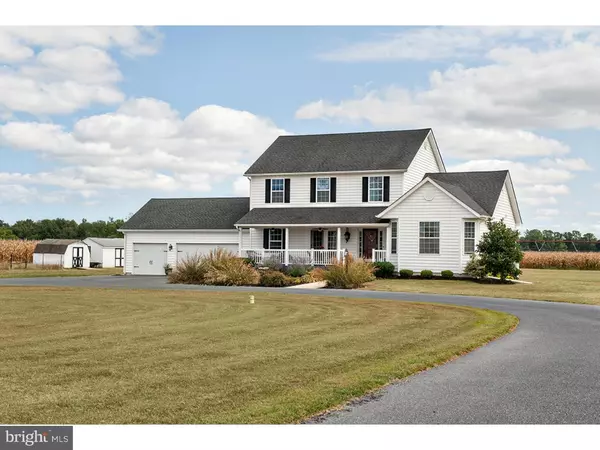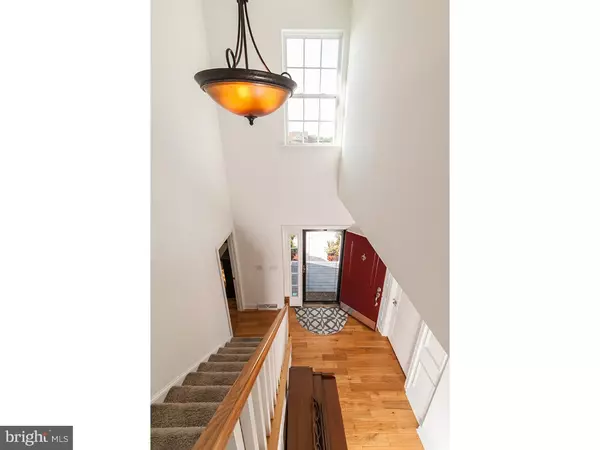For more information regarding the value of a property, please contact us for a free consultation.
4128 CARPENTER BRIDGE RD Felton, DE 19943
Want to know what your home might be worth? Contact us for a FREE valuation!

Our team is ready to help you sell your home for the highest possible price ASAP
Key Details
Sold Price $374,000
Property Type Single Family Home
Sub Type Detached
Listing Status Sold
Purchase Type For Sale
Square Footage 2,767 sqft
Price per Sqft $135
Subdivision None Available
MLS Listing ID 1003967023
Sold Date 12/05/16
Style Colonial,Farmhouse/National Folk
Bedrooms 5
Full Baths 2
Half Baths 1
HOA Y/N N
Abv Grd Liv Area 2,767
Originating Board TREND
Year Built 2008
Annual Tax Amount $1,341
Tax Year 2015
Lot Size 2.000 Acres
Acres 2.0
Lot Dimensions 200 X 235
Property Description
R-9587 Country living within minutes of town amenities. This elegantly appointed custom built home is situated on a 2 +/- acre lot featuring hand scraped hardwood flooring, a first floor master suite with spacious bath and massive walk-in closet boasting private laundry facilities, open kitchen / living area ideal for large gatherings, granite counters and large island bar for an abundance of counter top work area. The second floor consist of four additional bedrooms all generously sized, a full bath, and additional laundry facilities. This home also includes a rear screened porch, full basement, 3 car garage, outdoor entertaining area with fire pit and pellet stove that keeps the heating costs to a minimum. Plenty of room for outbuildings, boat / RV storage or detached garage and including 2 storage sheds.
Location
State DE
County Kent
Area Lake Forest (30804)
Zoning AC
Rooms
Other Rooms Living Room, Dining Room, Primary Bedroom, Bedroom 2, Bedroom 3, Kitchen, Family Room, Bedroom 1, Other
Basement Full, Unfinished
Interior
Interior Features Primary Bath(s), Kitchen - Island, Butlers Pantry, Ceiling Fan(s), Breakfast Area
Hot Water Electric
Heating Heat Pump - Electric BackUp, Forced Air, Zoned
Cooling Central A/C
Flooring Wood, Fully Carpeted, Tile/Brick
Equipment Oven - Self Cleaning, Dishwasher, Built-In Microwave
Fireplace N
Appliance Oven - Self Cleaning, Dishwasher, Built-In Microwave
Laundry Main Floor, Upper Floor
Exterior
Exterior Feature Patio(s), Porch(es)
Garage Inside Access, Garage Door Opener
Garage Spaces 6.0
Waterfront N
Water Access N
Roof Type Shingle
Accessibility None
Porch Patio(s), Porch(es)
Total Parking Spaces 6
Garage N
Building
Lot Description Front Yard, Rear Yard, SideYard(s)
Story 2
Foundation Concrete Perimeter
Sewer On Site Septic
Water Well
Architectural Style Colonial, Farmhouse/National Folk
Level or Stories 2
Additional Building Above Grade
Structure Type 9'+ Ceilings
New Construction N
Schools
School District Lake Forest
Others
Senior Community No
Tax ID MD-00-15000-02-2501-000
Ownership Fee Simple
Acceptable Financing Conventional, VA
Listing Terms Conventional, VA
Financing Conventional,VA
Read Less

Bought with Peter J. Shade • Burns & Ellis Realtors
GET MORE INFORMATION




