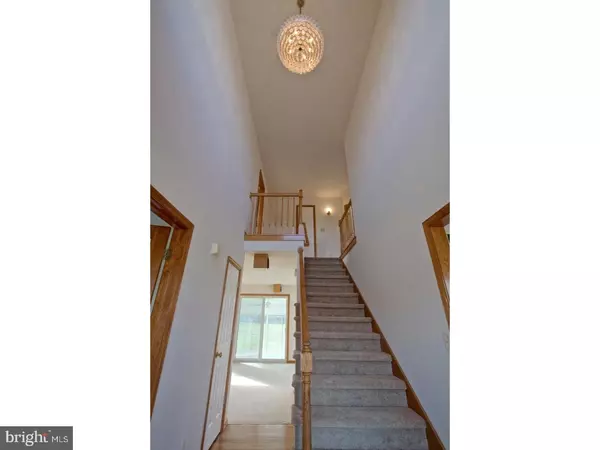For more information regarding the value of a property, please contact us for a free consultation.
256 HUNTERS RIDGE WAY Magnolia, DE 19962
Want to know what your home might be worth? Contact us for a FREE valuation!

Our team is ready to help you sell your home for the highest possible price ASAP
Key Details
Sold Price $235,000
Property Type Single Family Home
Sub Type Detached
Listing Status Sold
Purchase Type For Sale
Square Footage 2,791 sqft
Price per Sqft $84
Subdivision Hunters Ridge
MLS Listing ID 1004072513
Sold Date 12/14/17
Style Colonial
Bedrooms 4
Full Baths 2
Half Baths 1
HOA Fees $19/ann
HOA Y/N Y
Abv Grd Liv Area 2,091
Originating Board TREND
Year Built 2000
Annual Tax Amount $1,664
Tax Year 2017
Lot Size 0.567 Acres
Acres 0.57
Lot Dimensions 117X 166 X 145X220
Property Description
REF# 12273. PRICE REDUCTION! Here is your chance to live in this up-scale neighborhood. Two story hardwood foyer greets your friends and family. The floor plan has all the amenities you need for living the good life. Recent updates include: totally painted thru out, new carpet thru out w/upgraded pad, new stainless steel appliances, new garage door and garage opener. The basement has an extra 700 sq ft of finished living space (great for all your games and toys). All it needs is the floor covering. The family room is wired for surround sound. The sunroom has functioning windows w/screens and baseboard heat. This property is so clean it squeaks!
Location
State DE
County Kent
Area Caesar Rodney (30803)
Zoning AC
Rooms
Other Rooms Living Room, Dining Room, Primary Bedroom, Bedroom 2, Bedroom 3, Kitchen, Family Room, Bedroom 1, Laundry, Other, Attic
Basement Full, Fully Finished
Interior
Interior Features Primary Bath(s), Butlers Pantry, Ceiling Fan(s), Attic/House Fan, Dining Area
Hot Water Propane
Heating Heat Pump - Gas BackUp, Heat Pump - Electric BackUp, Propane, Forced Air, Zoned
Cooling Central A/C
Flooring Wood, Fully Carpeted, Vinyl
Equipment Built-In Range, Oven - Self Cleaning, Dishwasher, Built-In Microwave
Fireplace N
Appliance Built-In Range, Oven - Self Cleaning, Dishwasher, Built-In Microwave
Heat Source Bottled Gas/Propane
Laundry Upper Floor
Exterior
Exterior Feature Patio(s), Porch(es)
Parking Features Inside Access, Garage Door Opener, Oversized
Garage Spaces 5.0
Utilities Available Cable TV
Water Access N
Roof Type Pitched,Shingle
Accessibility None
Porch Patio(s), Porch(es)
Attached Garage 2
Total Parking Spaces 5
Garage Y
Building
Lot Description Corner, Front Yard, Rear Yard, SideYard(s)
Story 2
Foundation Brick/Mortar
Sewer On Site Septic
Water Public
Architectural Style Colonial
Level or Stories 2
Additional Building Above Grade, Below Grade
New Construction N
Schools
Elementary Schools W.B. Simpson
High Schools Caesar Rodney
School District Caesar Rodney
Others
HOA Fee Include Common Area Maintenance
Senior Community No
Tax ID SM-00-11204-03-5200-000
Ownership Fee Simple
Acceptable Financing Conventional, VA, FHA 203(b), USDA
Listing Terms Conventional, VA, FHA 203(b), USDA
Financing Conventional,VA,FHA 203(b),USDA
Read Less

Bought with John D Welcome • Welcome Home Realty



